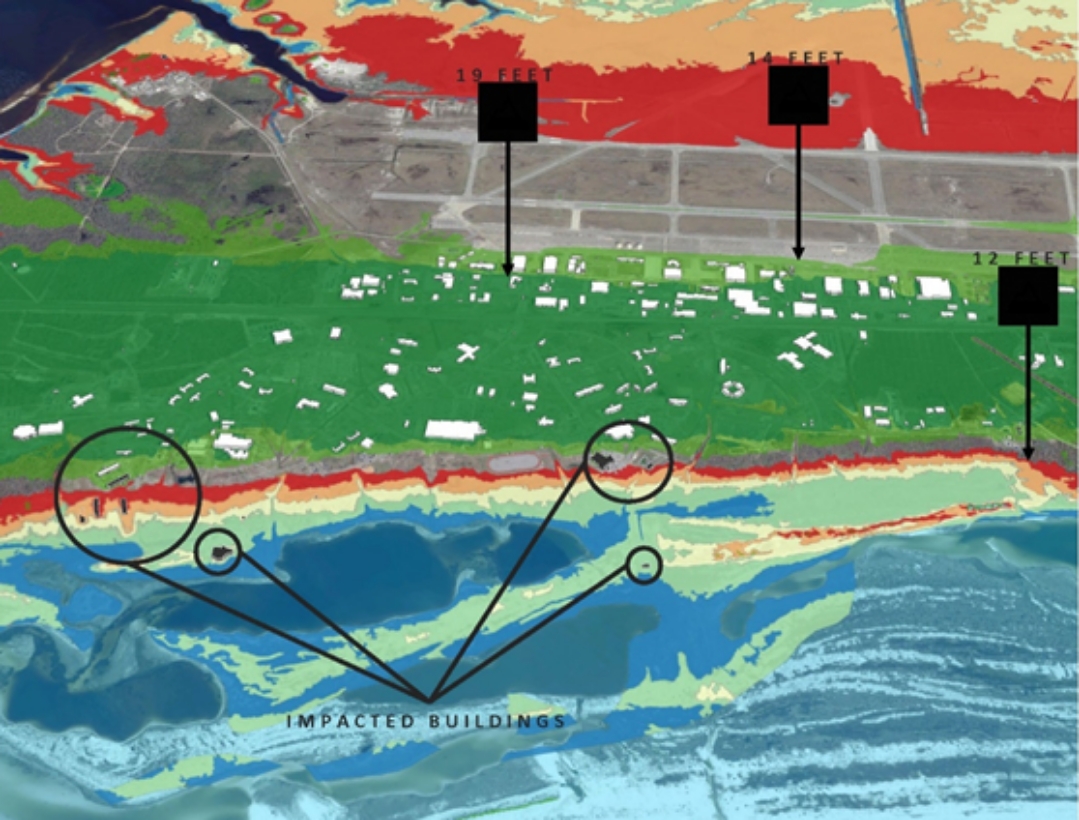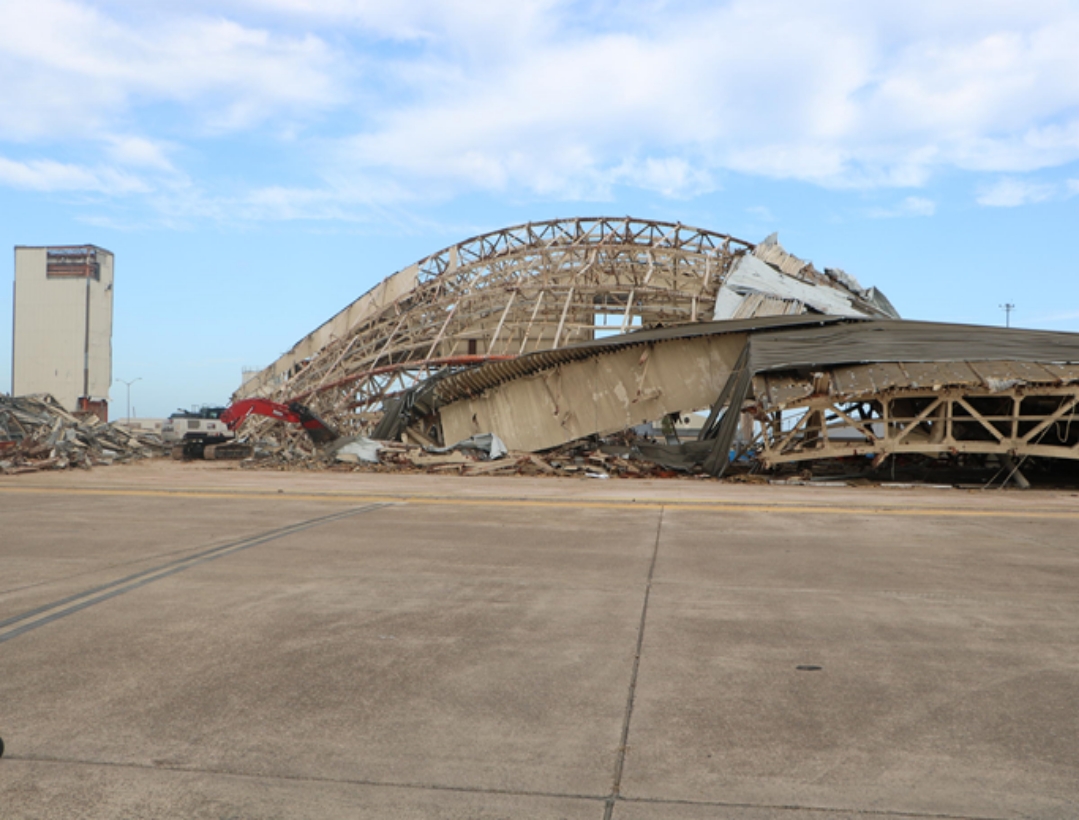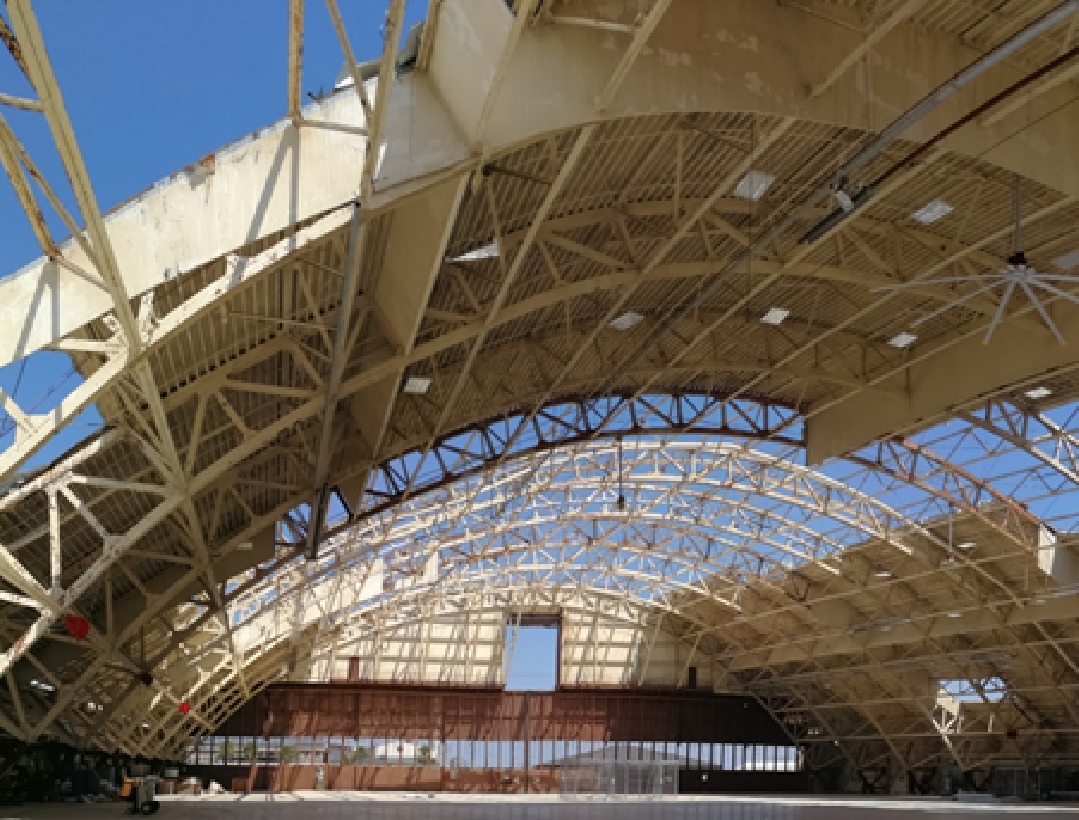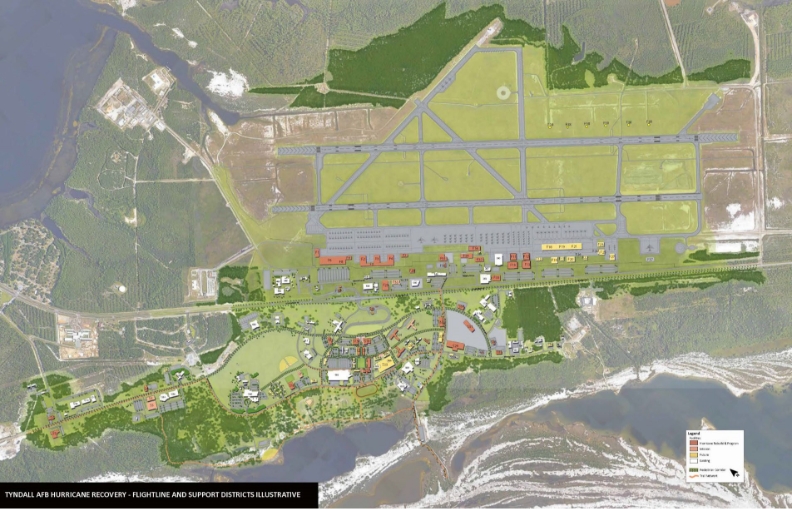While planning efforts at Tyndall AFB continue, the process of mapping the installation’s features in its post-hurricane, pre-restoration state is informing future efforts. By utilizing this and the pre-storm conditions alongside hurricane impacts, a solid foundation is created that lends itself to a data-driven, informed, and resilient installation design.

Hurricane Michael155-mph sustained winds
On 10 October 2018, Tyndall AFB was hit by Category 5 Hurricane Michael, the strongest sustained wind‐speed hurricane to hit the continental U.S. in more than 25 years. Originally classified as a Category 4, the National Weather Service upgraded the hurricane after the damage had been surveyed. Before the storm hit, 3,600 installation personnel and their families (more than 11,000 people) were evacuated – just 93 personnel remained on Tyndall AFB during the storm.

Sustained DamageFlightline facilities were damaged and interrupted flight operations
Every Tyndall AFB facility suffered some degree of damage from Hurricane Michael’s severe winds, storm surge, and heavy rainfall. Recently built structures, historical facilities, utilities, roads, pavement, and other infrastructure sites were impacted. One example of a historical facility that sustained significant damage is Hangar 5 (pictured above), which was originally built during World War II. The extent of the damage on more than 200 buildings rendered them unsalvageable from an economic standpoint. Before the hurricane, the airfield supported multiple missions for both U.S. armed forces and foreign military forces, in addition to supporting the 325th Fighter Wing (325th FW) mission.

Recovery PlanOpportunity to implement several long-range planning objectives
Shortly after Hurricane Michael, multiple task forces were assembled to assist the 325th FW in facilitating Tyndall’s recovery efforts. Task forces were directed to assess damage to installation facilities and infrastructure, determine asset usability, and preserve future mission capability. Due to Tyndall AFB recieving extensive hurricane damage this created opportunities to implement long-range planning objectives taken from it's Installation Development Plan and 21st Century Installation Concepts. The rebuild will house several existing missions and some will move to other installations.

























