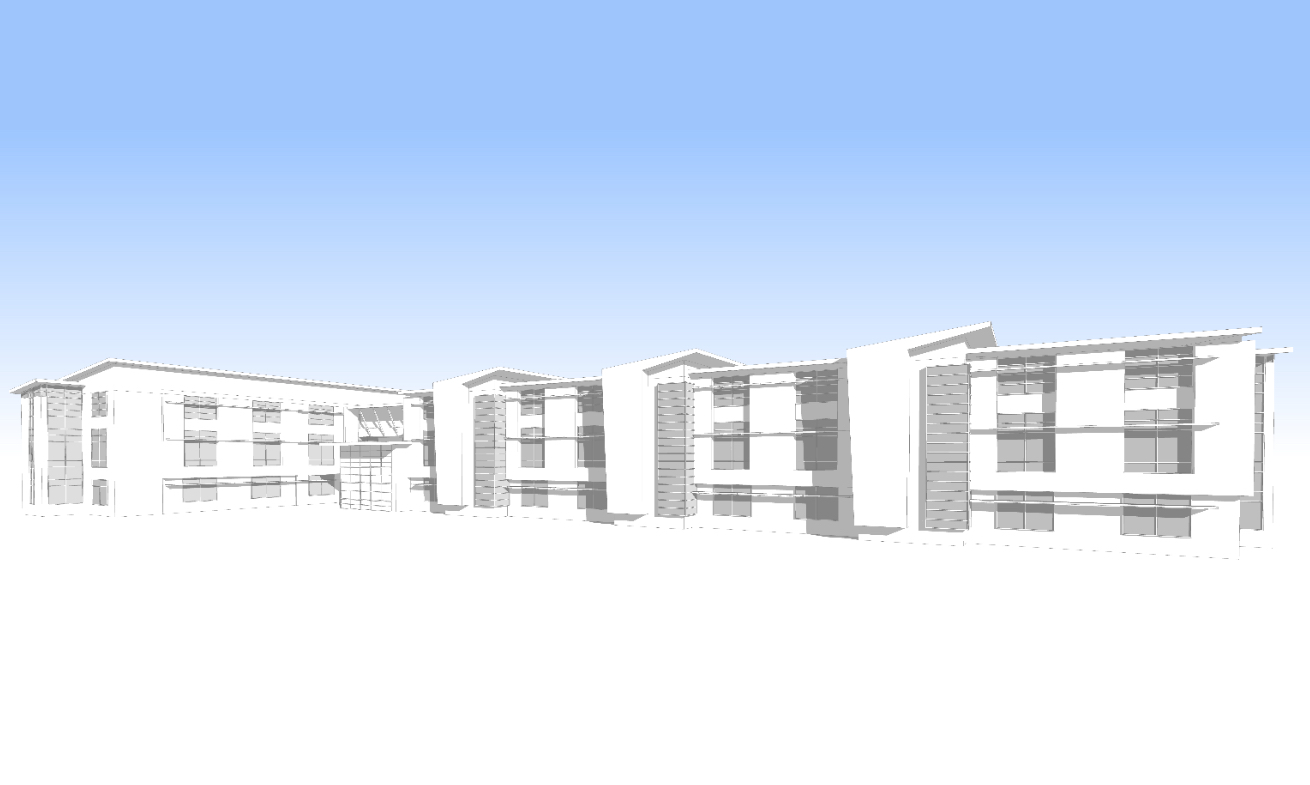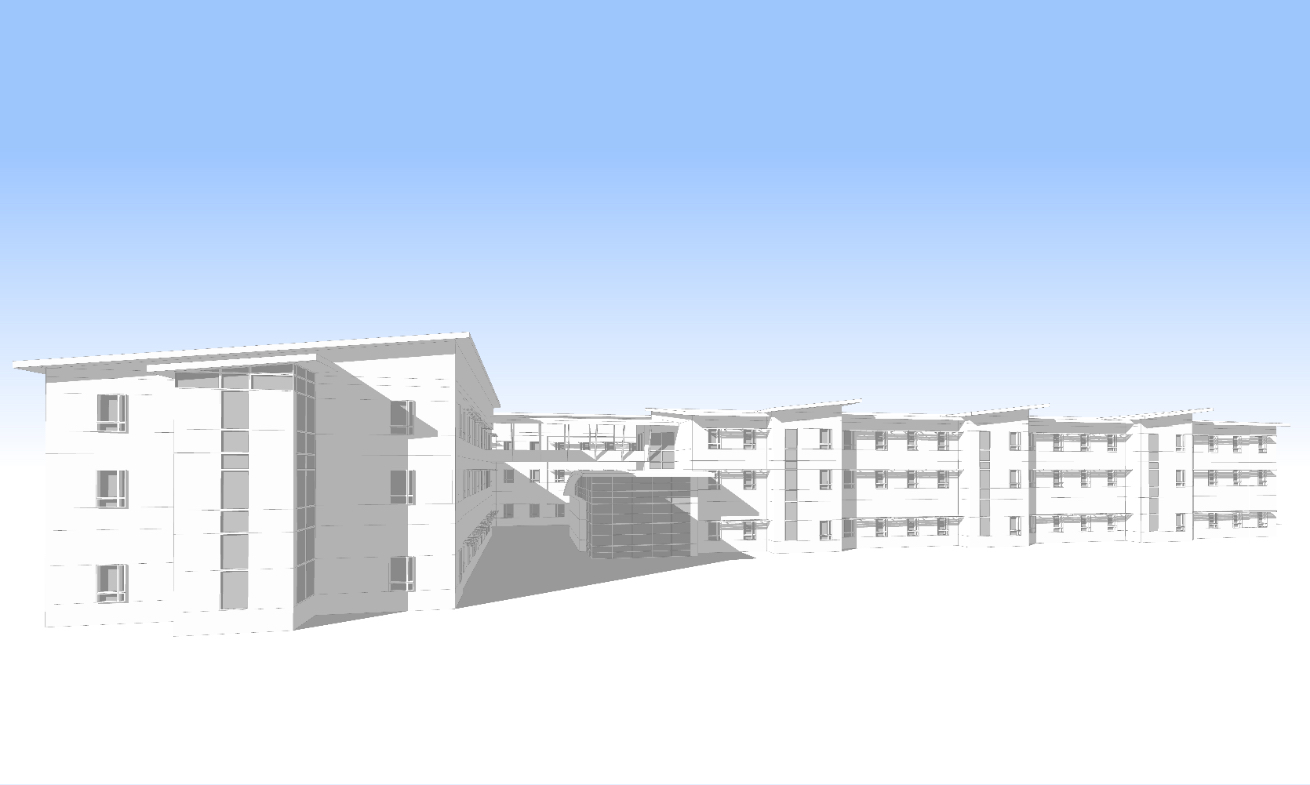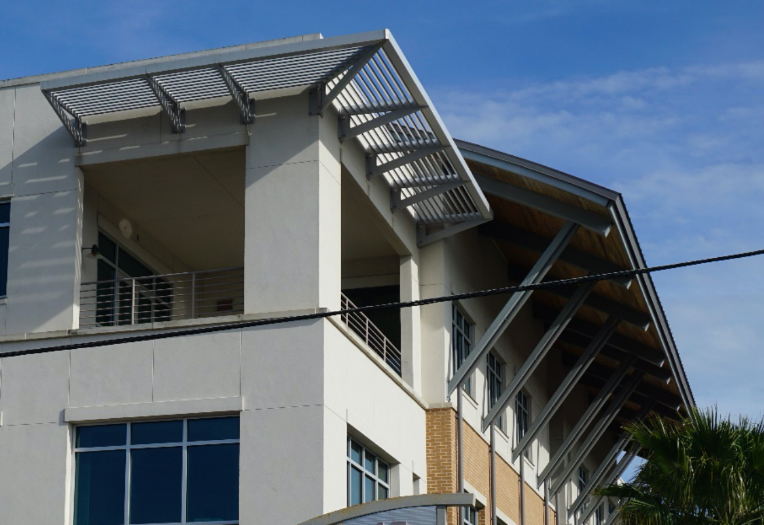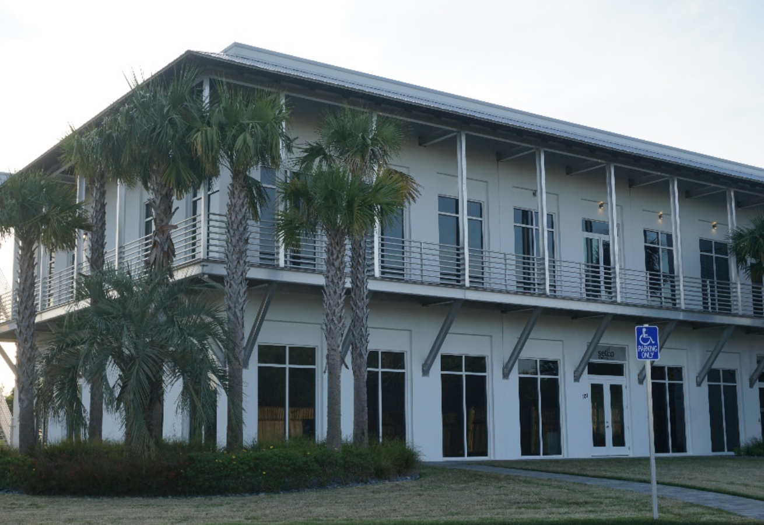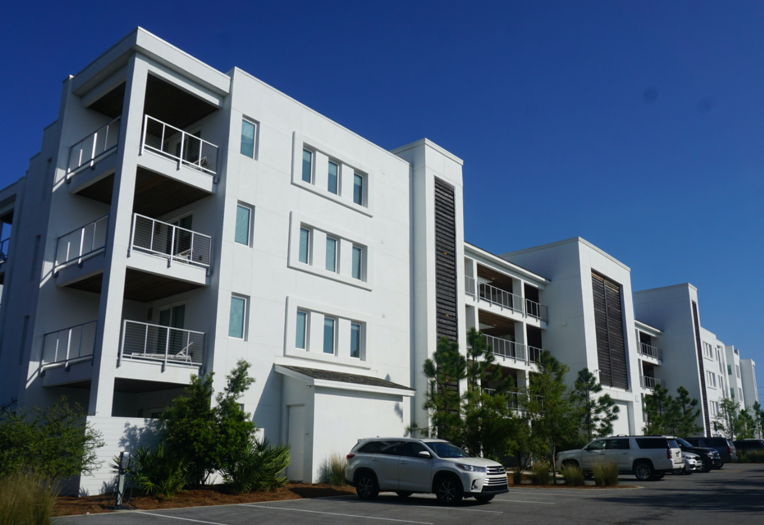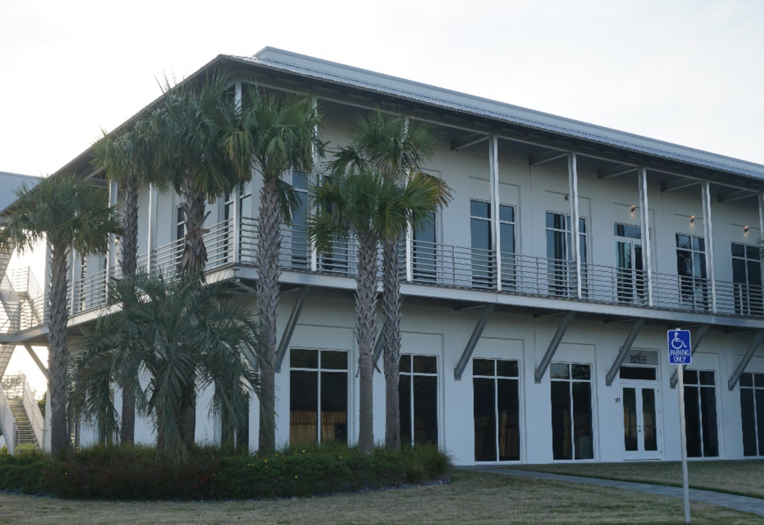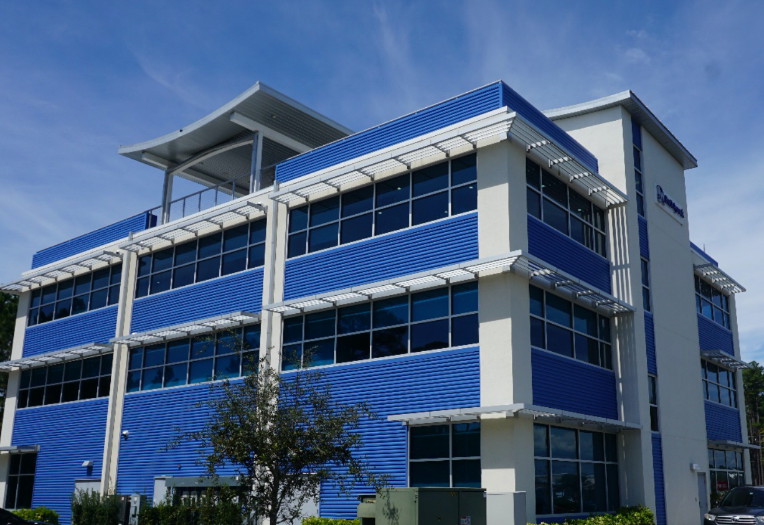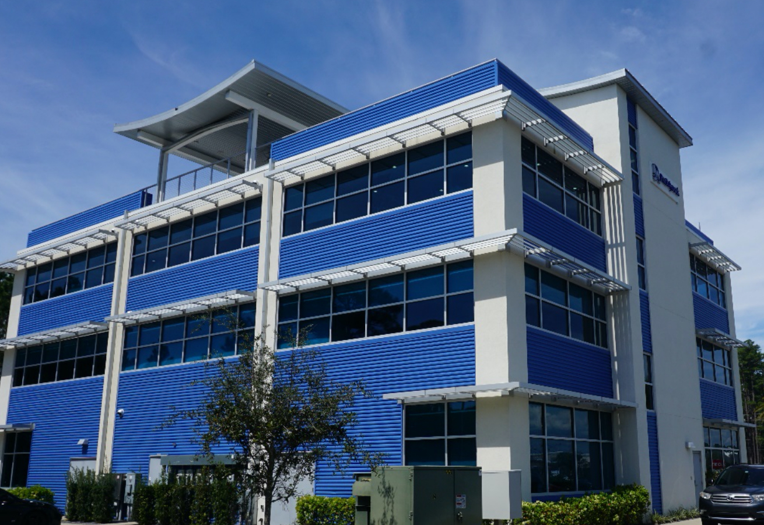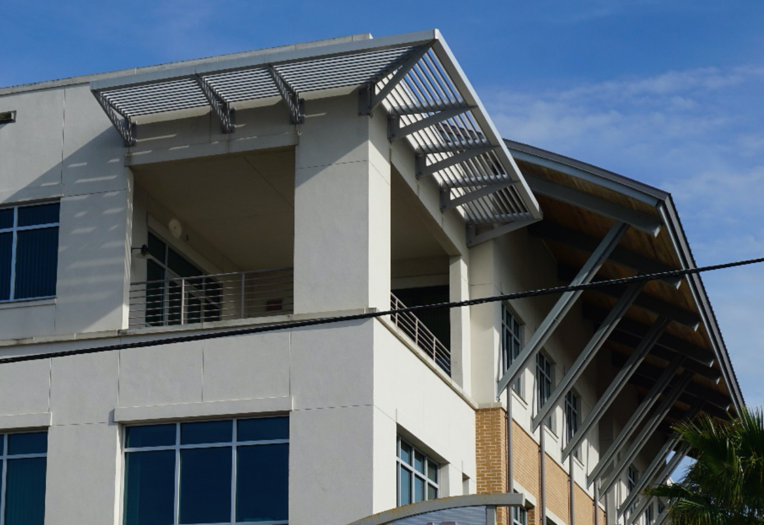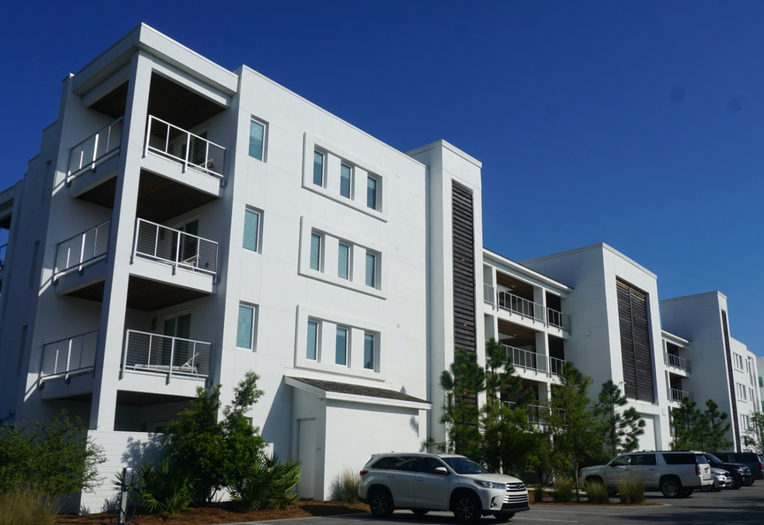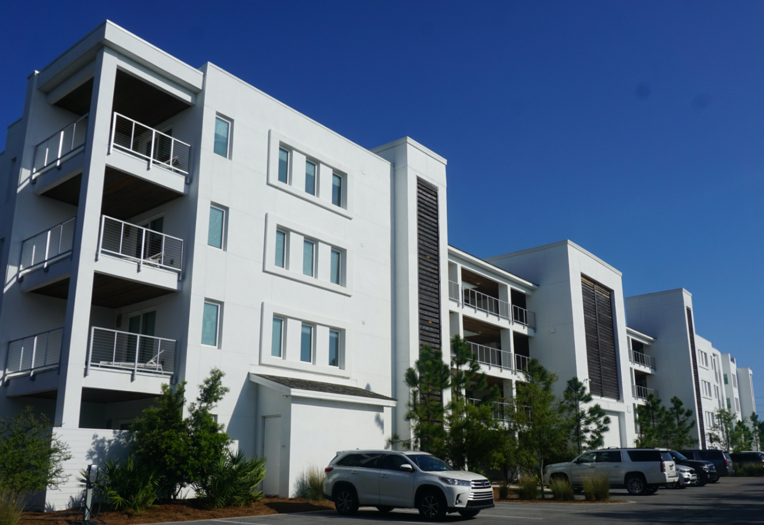1. Massing & Articulation
Simple forms appropriate to the repetitive nature of this use are appropriate. Massing is articulated in response to the building program and be able to accommodate generous daylighting of the interior where appropriate. Entrances have a welcoming and clear point of entry. Entries and ground floor areas used for gathering are by their form. A higher degree of articulation is focused at the primary entrance and other gathering areas with appropriate massing and façade detailing to create visual interest along the length of the building, with an overall pedestrian-scaled appearance.


