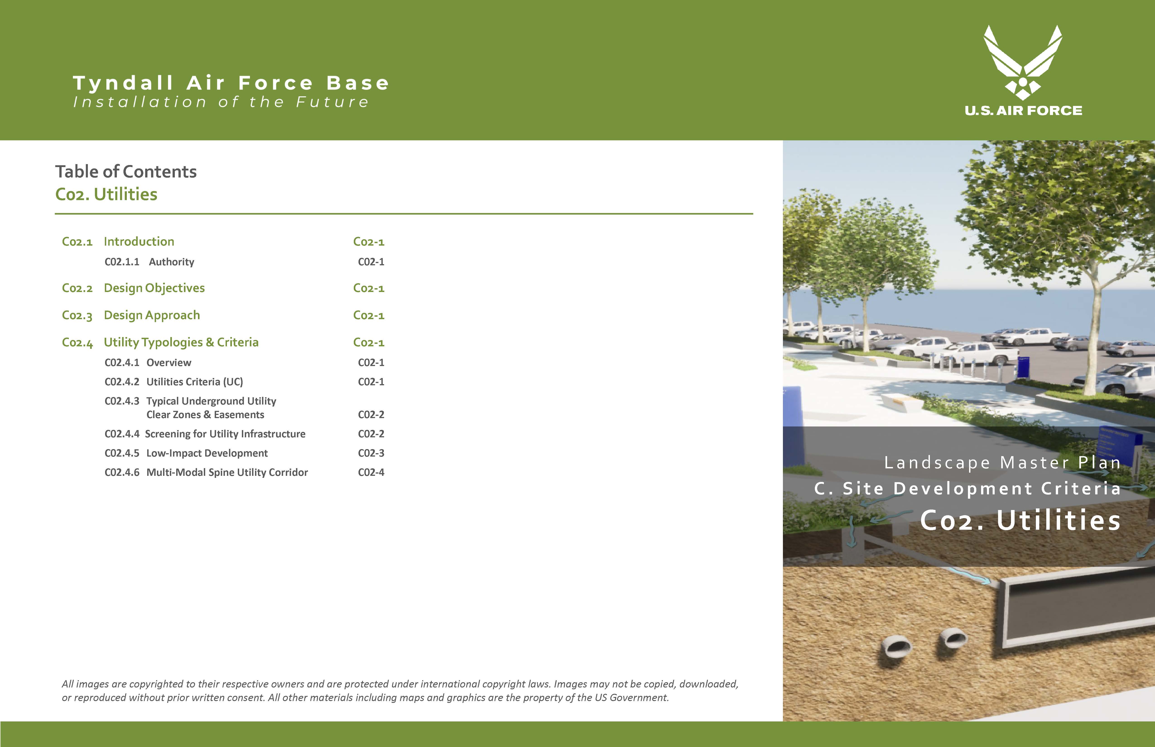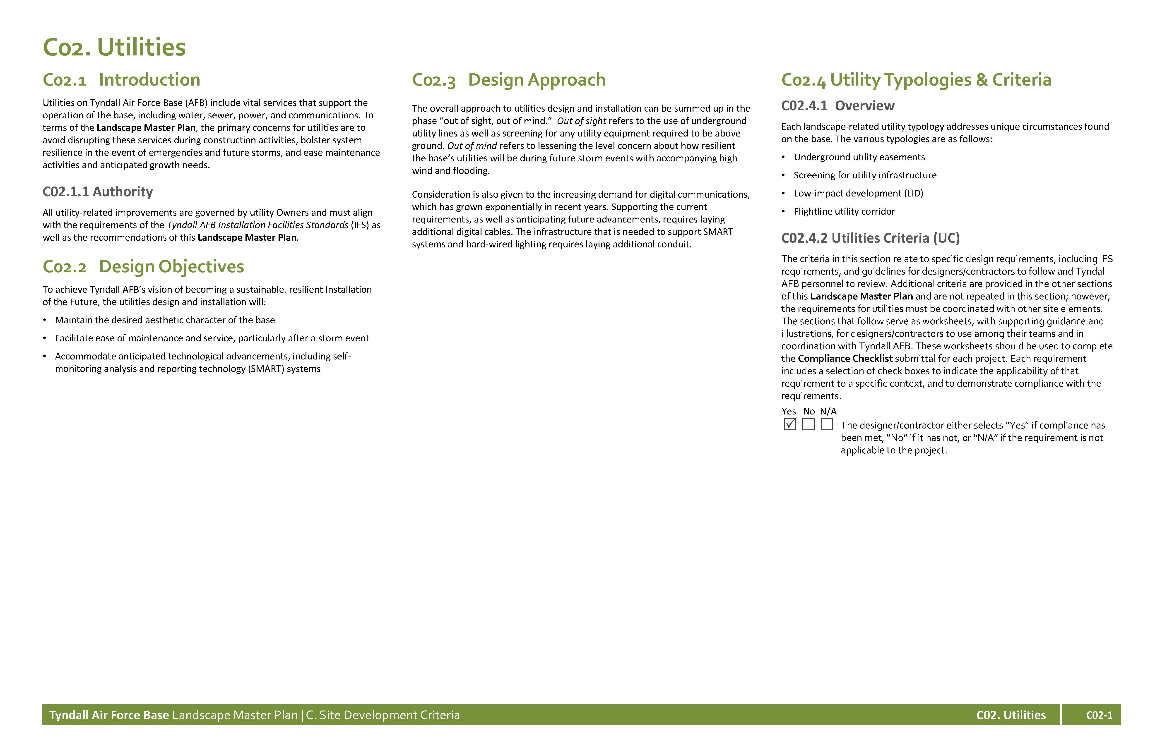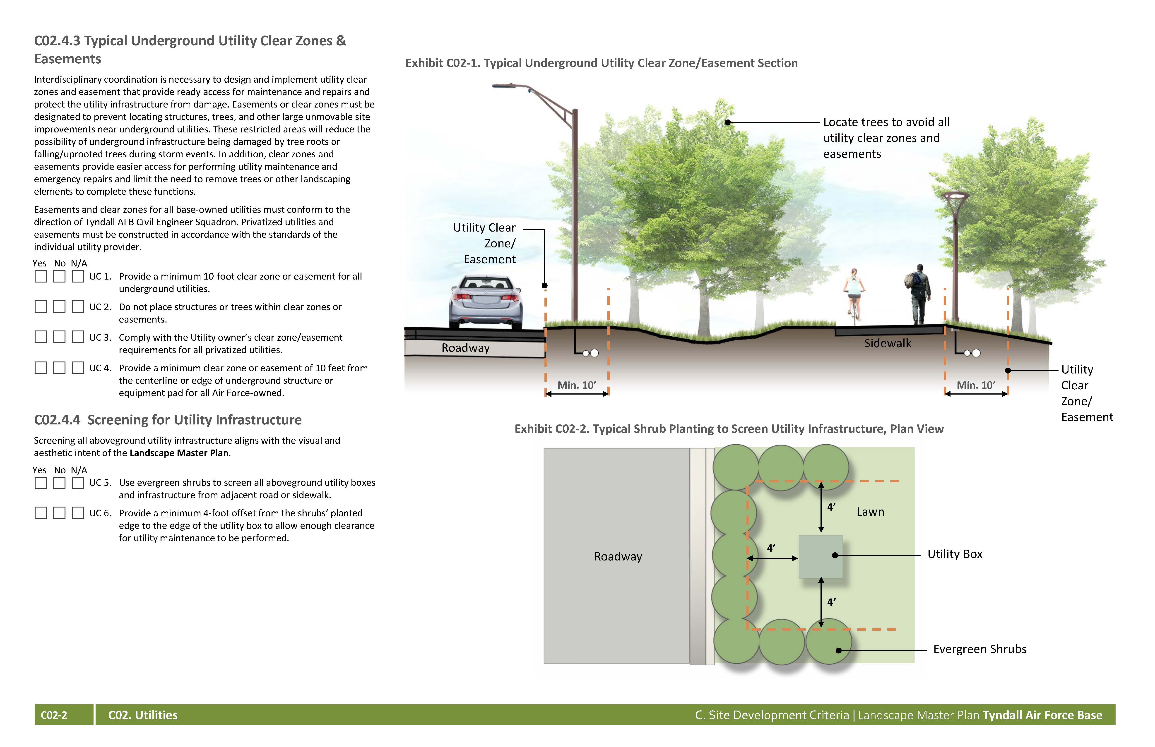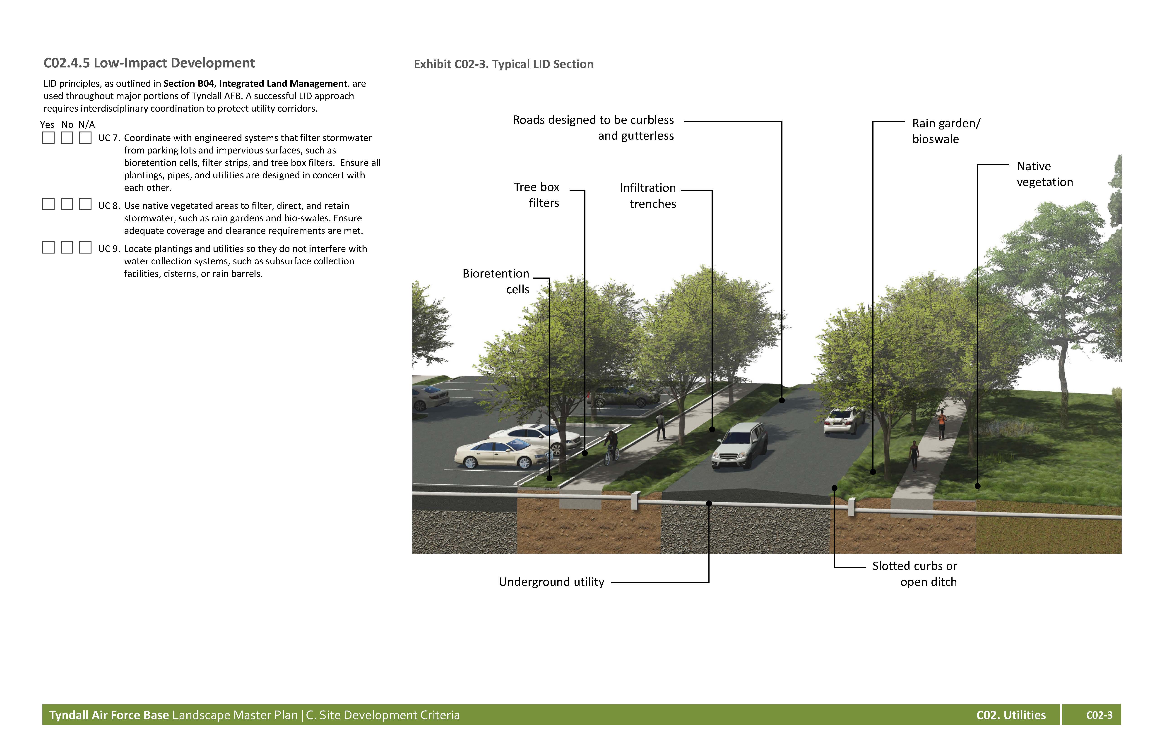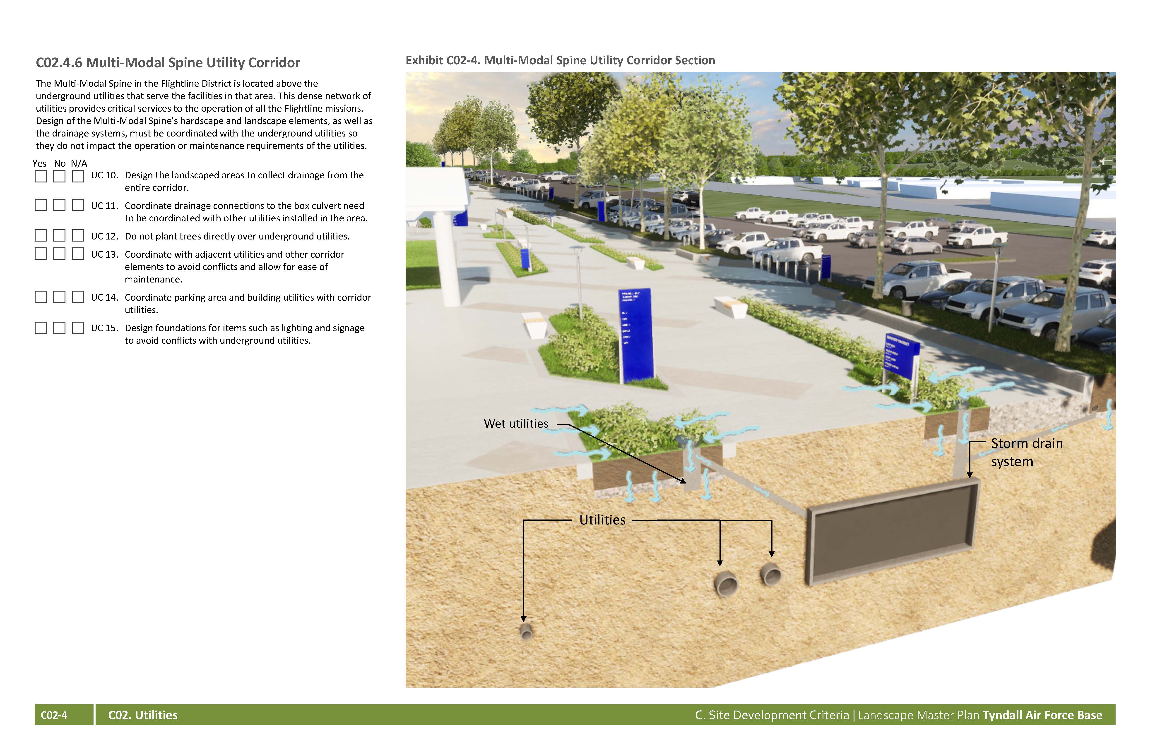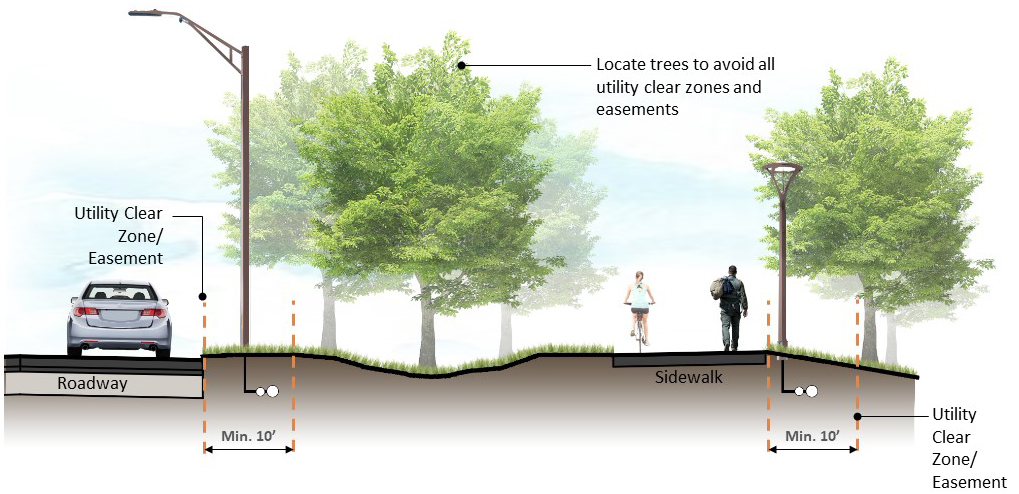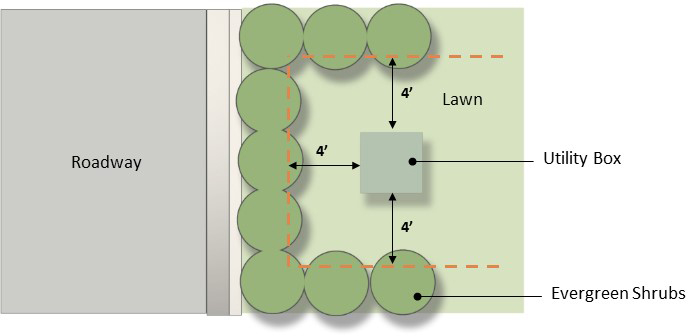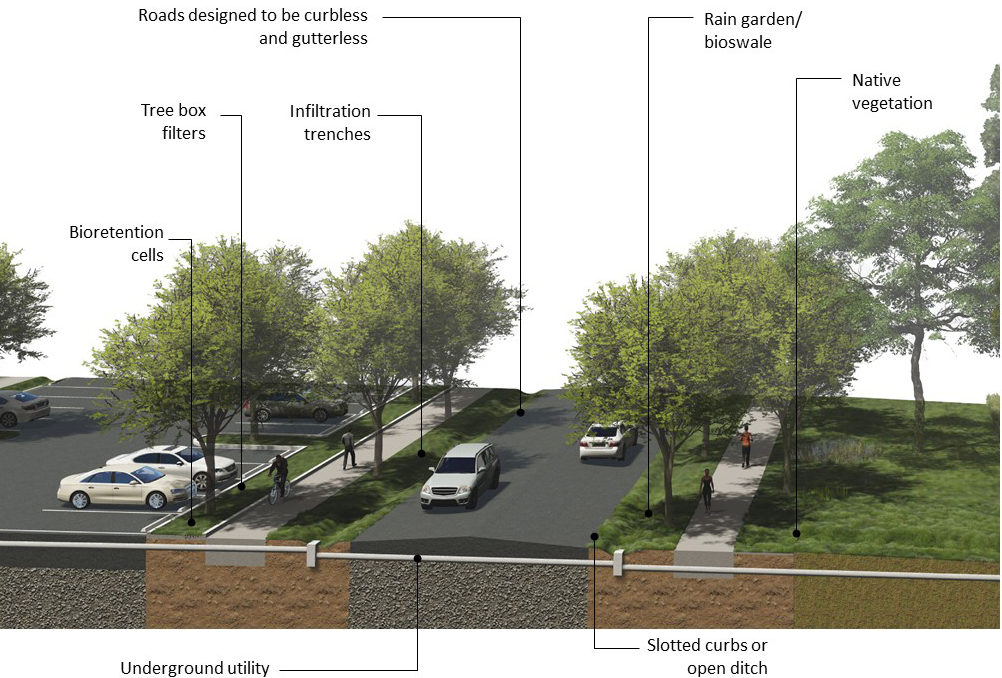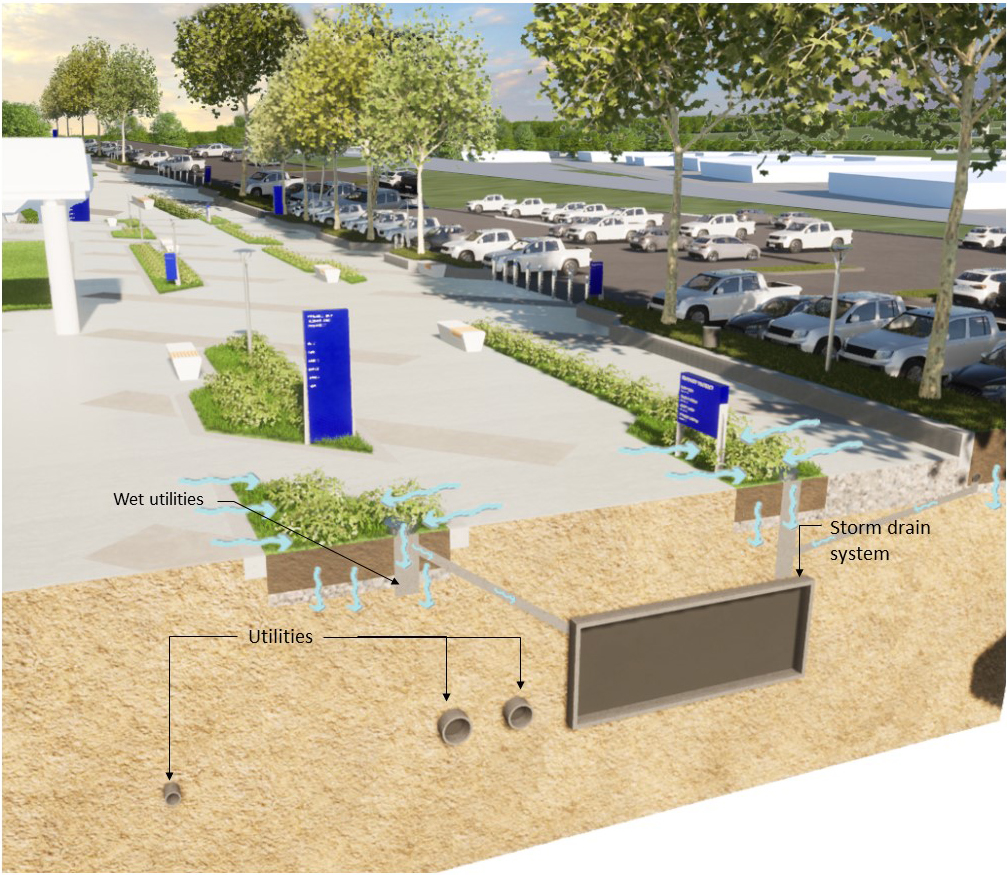C02.1 Introduction
Utilities on Tyndall Air Force Base (AFB) include vital services that support the operation of the base, including water, sewer, power, and communications. In terms of the Landscape Master Plan, the primary concerns for utilities are to avoid disrupting these services during construction activities, bolster system resilience in the event of emergencies and future storms, and ease maintenance activities and anticipated growth needs.
All utility-related improvements are governed by utility Owners and must align with the requirements of the Tyndall AFB Installation Facilities Standards (IFS) as well as the recommendations of this Landscape Master Plan.


