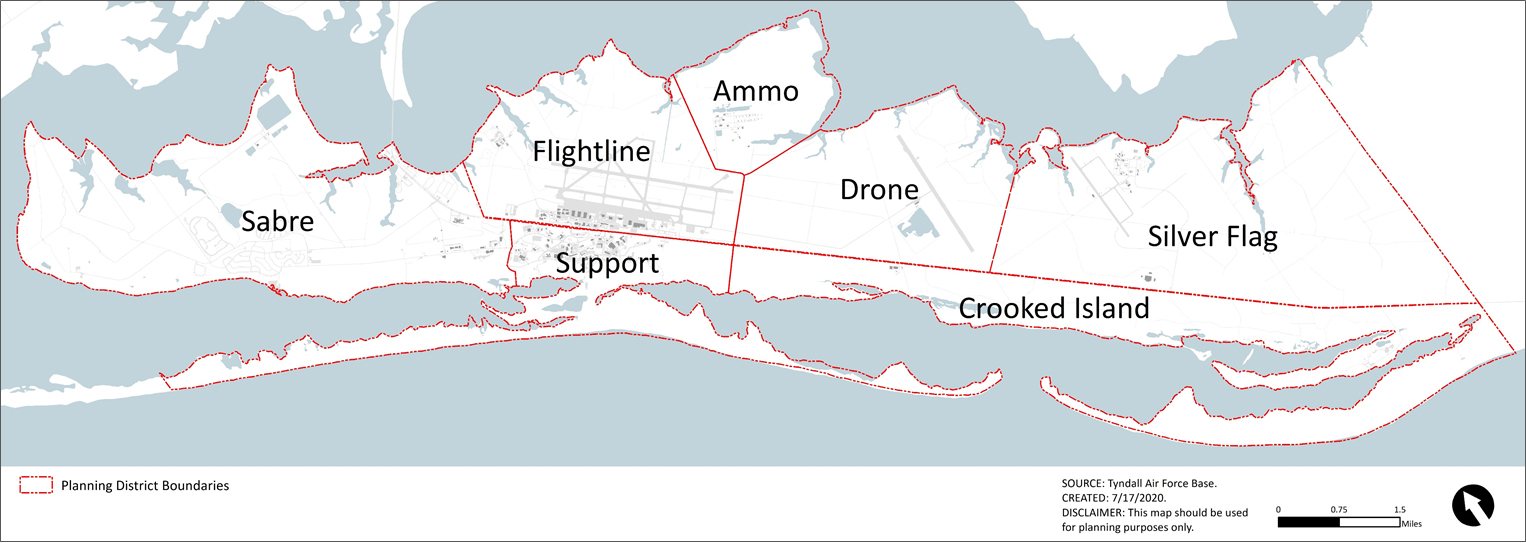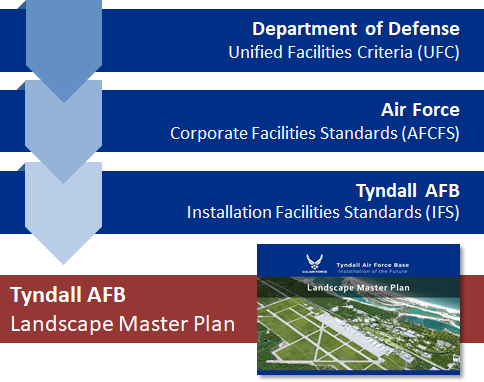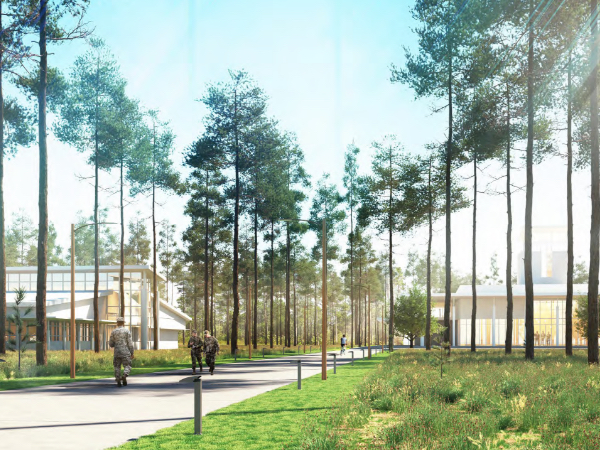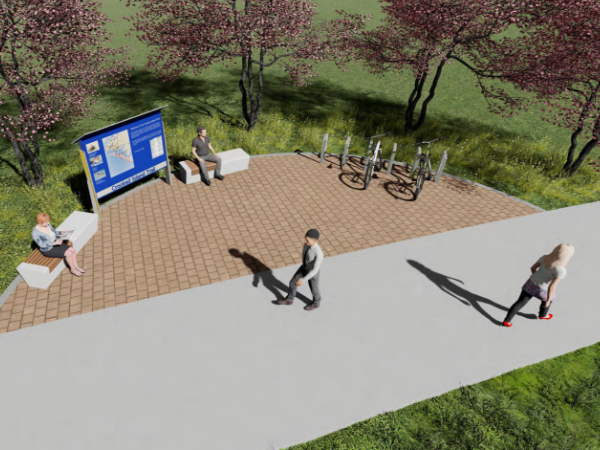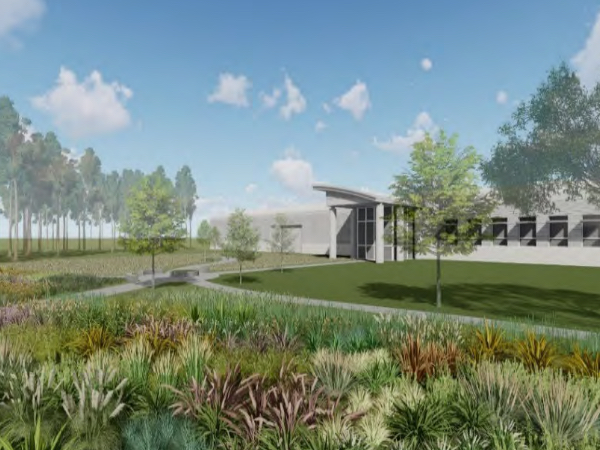Landscape Master Plan Framework. Based on Tyndall AFB’s overarching vision and goals, Section B describes the key base-wide planning methodologies and guidance to achieve this plan’s comprehensive vision for the base. Section B introduces specific elements of the framework and presents them graphically. Those elements are further detailed in Section C.
A01. Purpose
Welcome to the Landscape Master Plan for Tyndall Air Force Base (AFB), the Installation of the Future. This plan provides a road map to an innovative and reimagined Tyndall AFB. The Installation of the Future optimizes mission readiness while being sustainable, resilient, and equipped with self-monitoring analysis and reporting technology (SMART).
As demonstrated in the Landscape Master Plan Framework presented in
Section B01, Tyndall AFB has been reimagined to be mission ready, sustainable, resilient to flooding and wind speed, and smart in terms of technology. The base workforce and families will also enjoy a more walkable and bike-friendly community.
A02. Background
To realize its goal of becoming the Installation of the Future, Tyndall AFB is constructing more than 100 new buildings, repairing existing buildings, and improving infrastructure throughout the base. The new buildings include replacing damaged facilities and developing new facilities to support the future F-35 mission. Totaling more than 2 million square feet, the new construction will include hangars, maintenance facilities, administrative offices, operations support, dormitories, a chapel, temporary lodging, and recreational community facilities. This Landscape Master Plan provides guidance and plans for the accompanying paths, landscapes, coordinated parking, utilities, stormwater management, site furnishings, signage, and lighting. These features underscore the base’s goal to deploy sustainable, resilient, and smart solutions throughout the installation.
For planning purposes, Tyndall AFB is divided into seven planning districts based on their mission and function, as shown on Exhibit A-1. Although the guidance in this plan is applicable to the entire base, its primary focus is on the ongoing construction efforts the in Flightline and Support Districts.
A03. Vision
A vision statement guides decision-making based on an institution’s mission. The vision for Tyndall AFB is to be the Air Force’s Installation of the Future.
To achieve a vison, goals must be articulated to define positive progress toward that vision. The objective of the base reconstruction is to redevelop Tyndall AFB to be more resilient and sustainable, as well as to incorporate SMART systems. The rebuilding effort incorporates planning and design goals that:
- Support mission readiness
- Facilitate resilient, sustainable, and SMART solutions
- Address storm surge and high wind probability
- Consolidate development to use land efficiently
- Create an approachable, accessible, and safe campus-like base community


