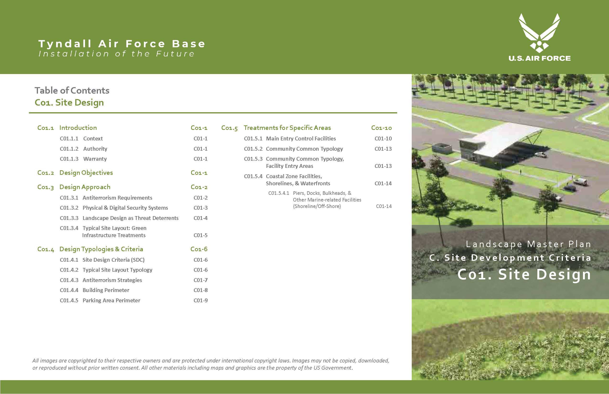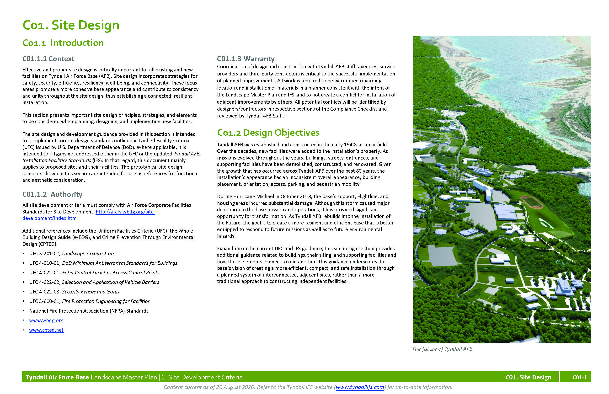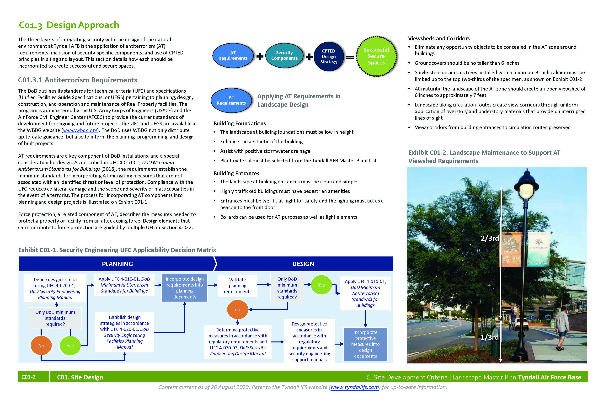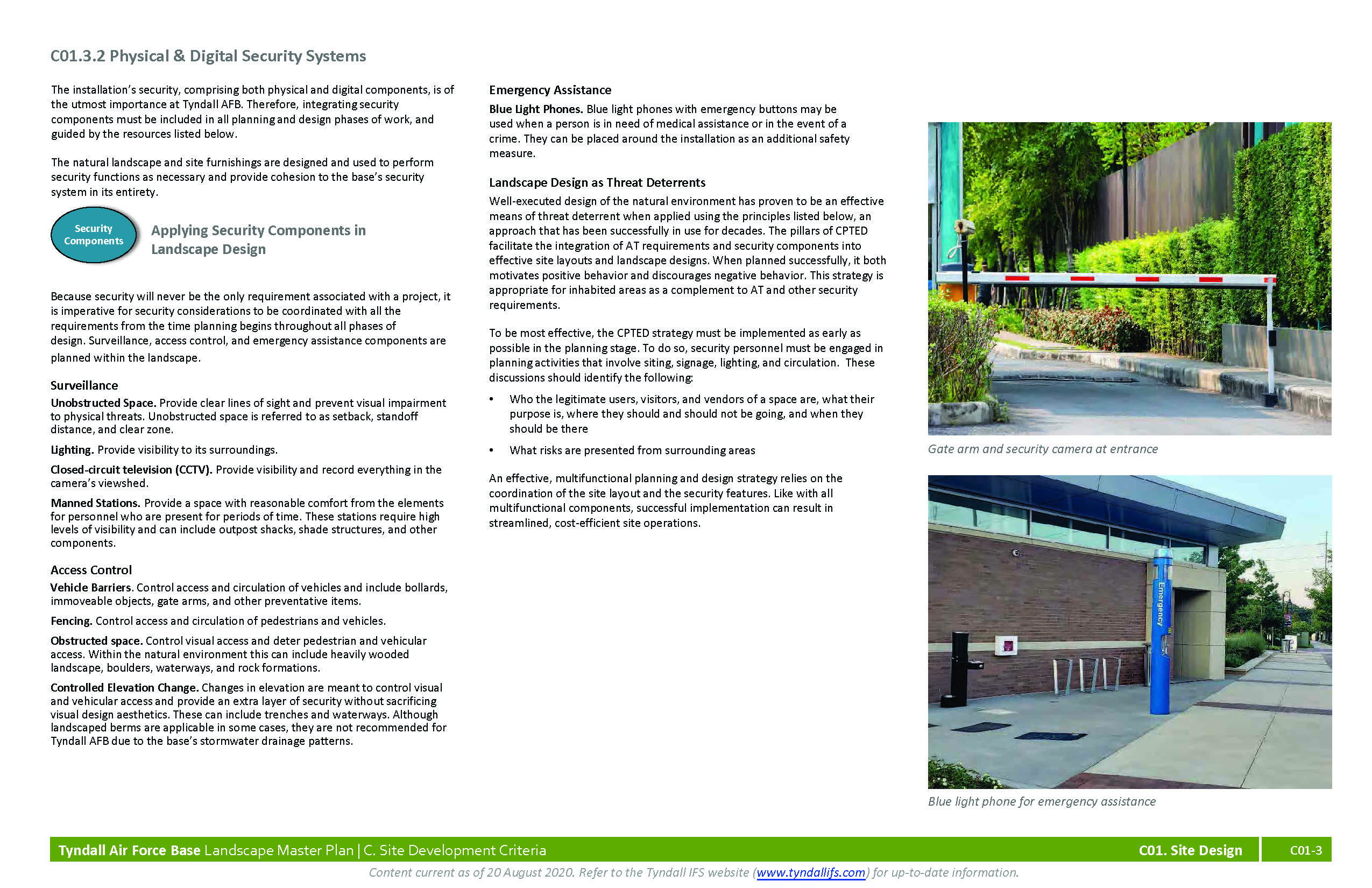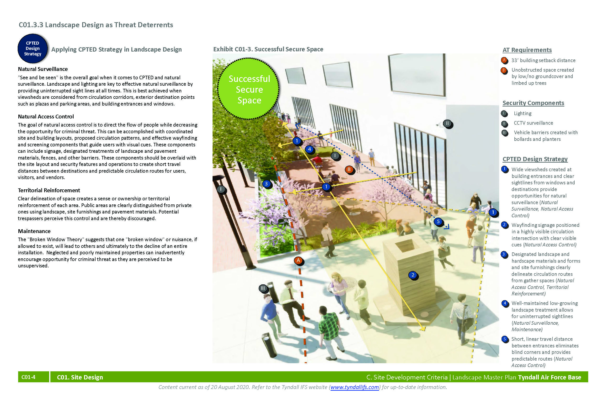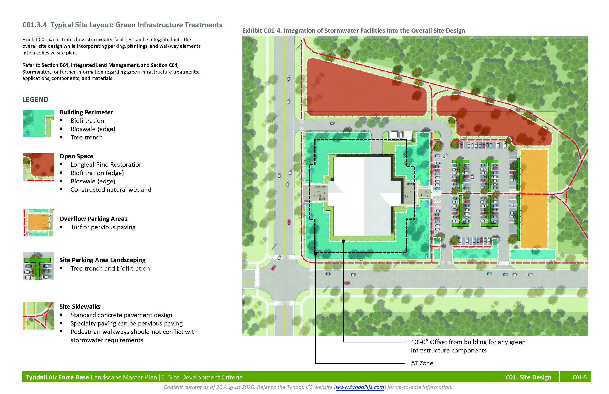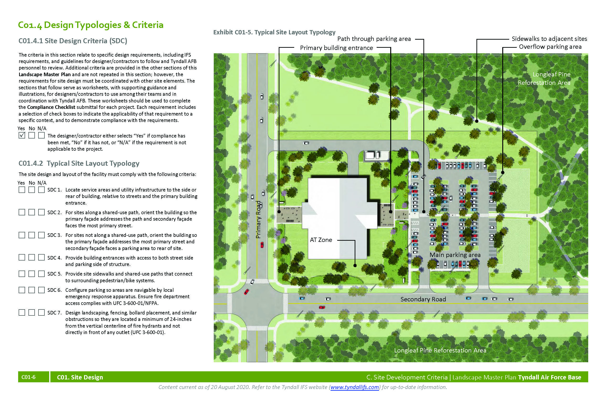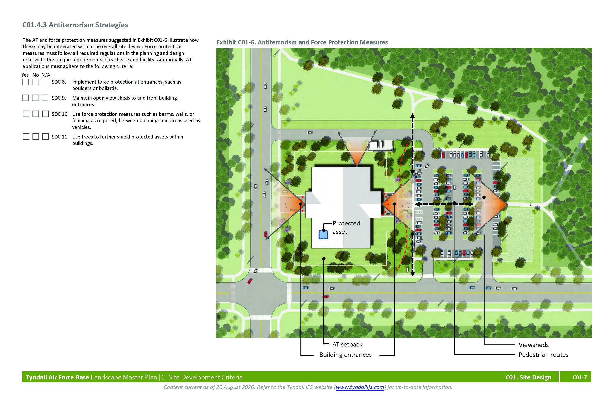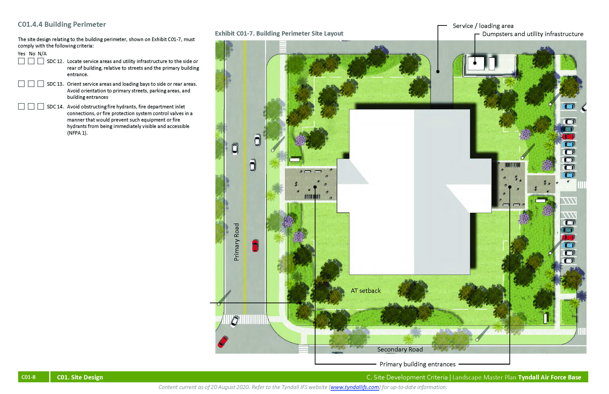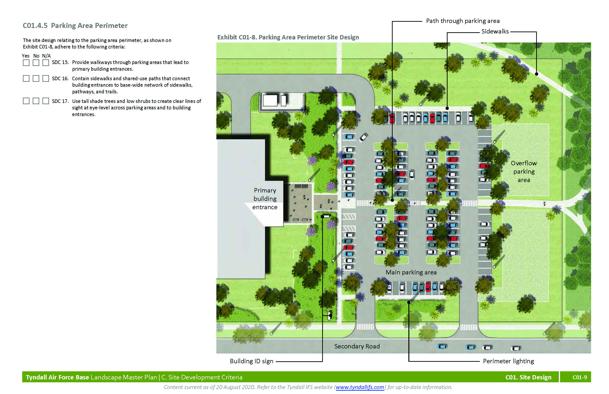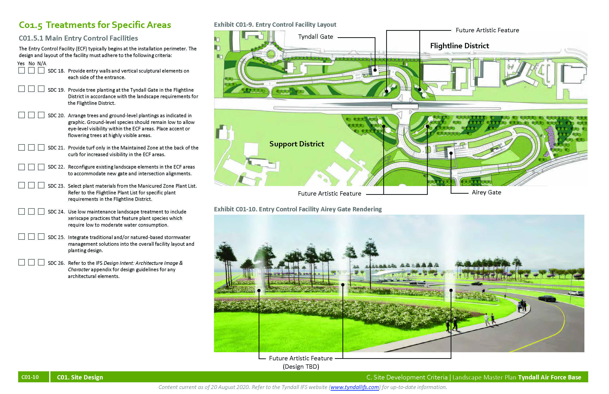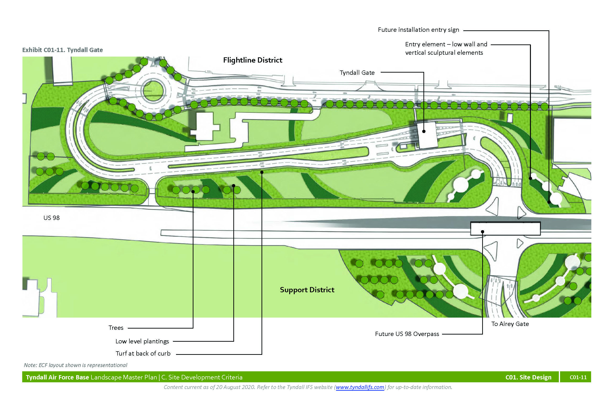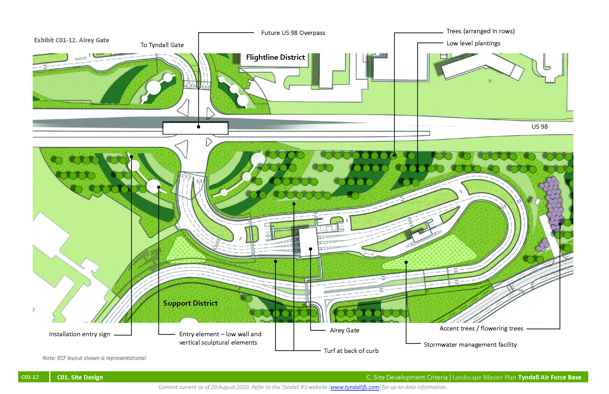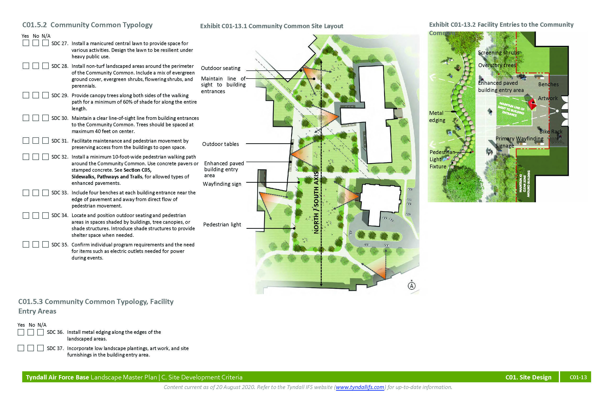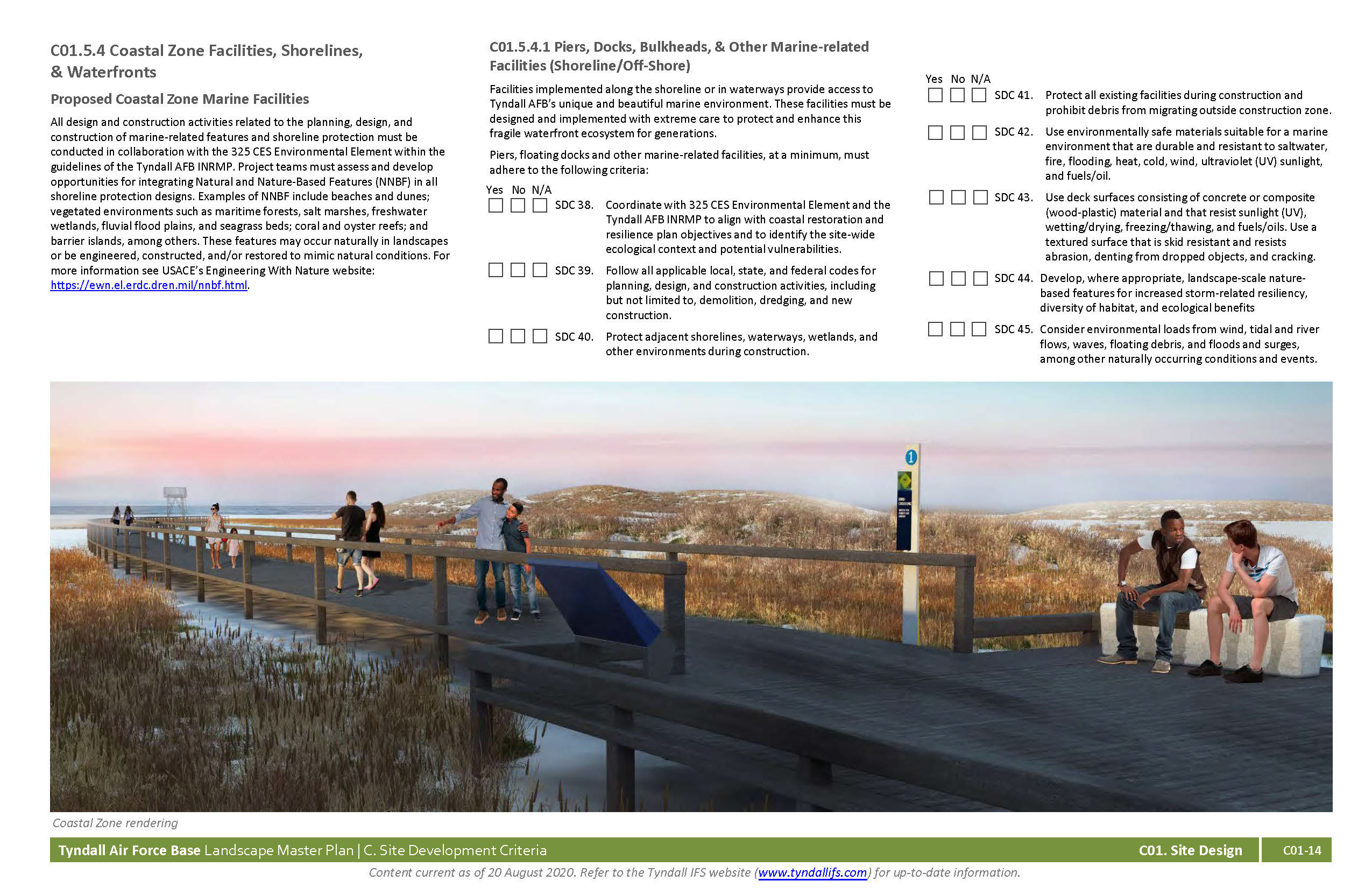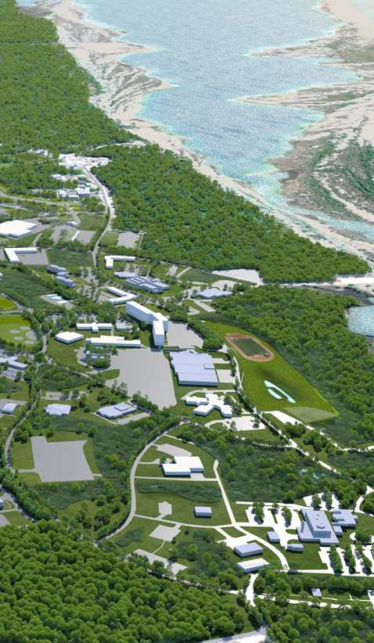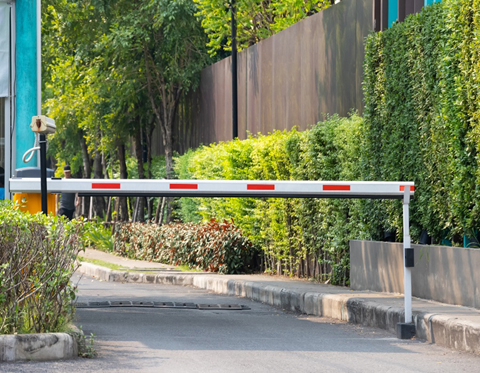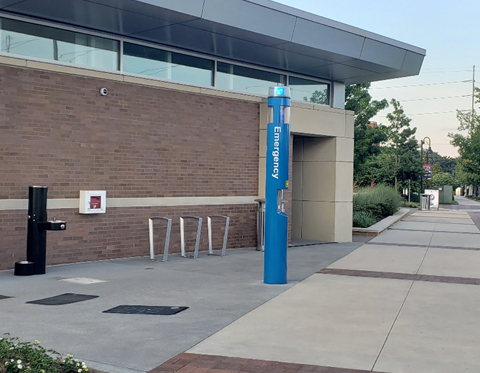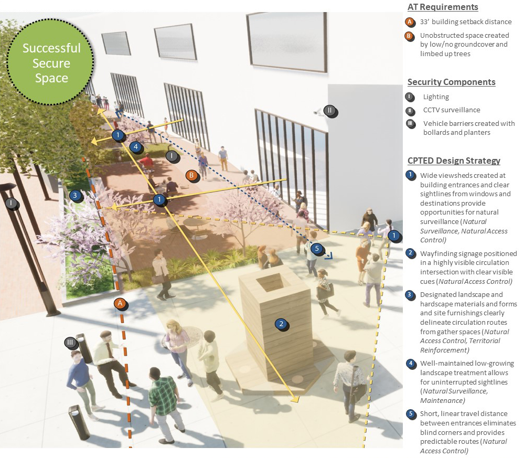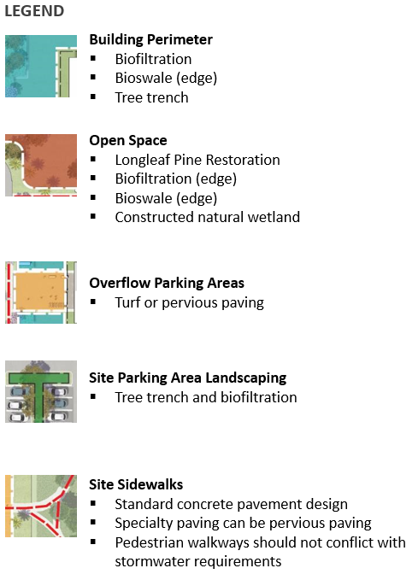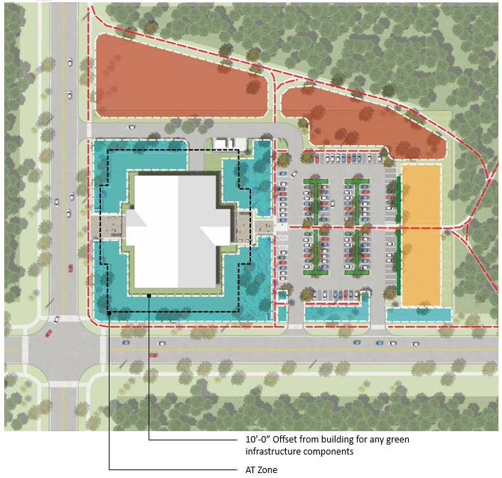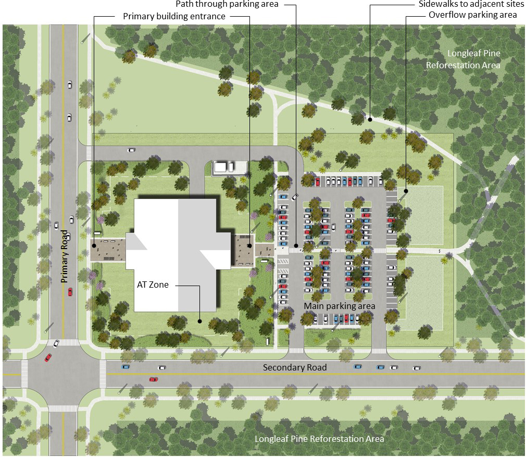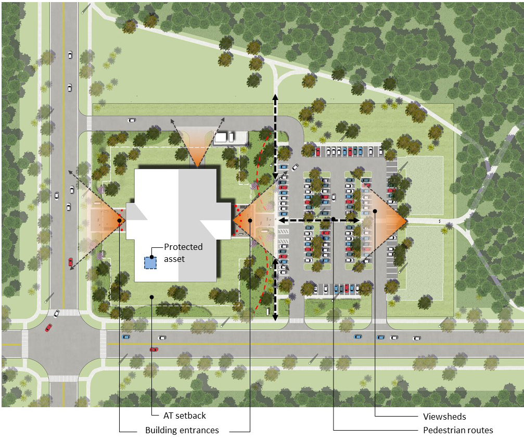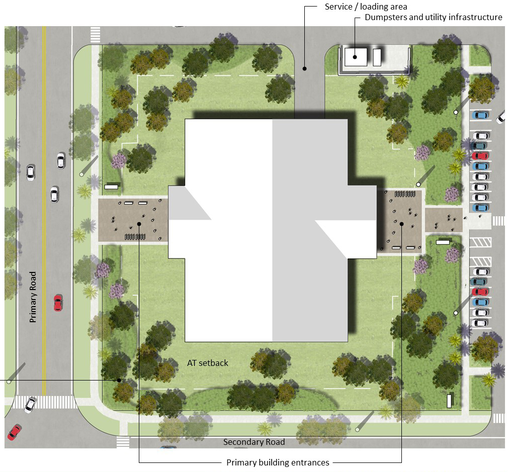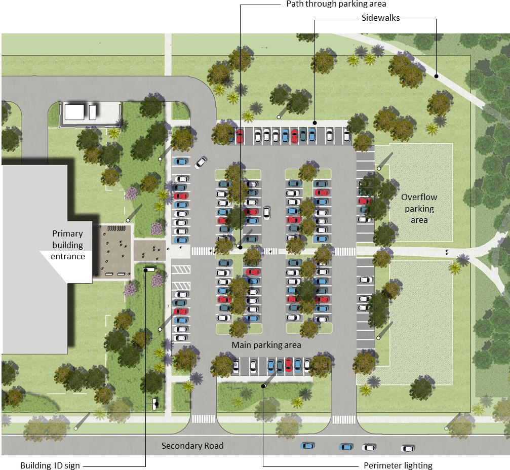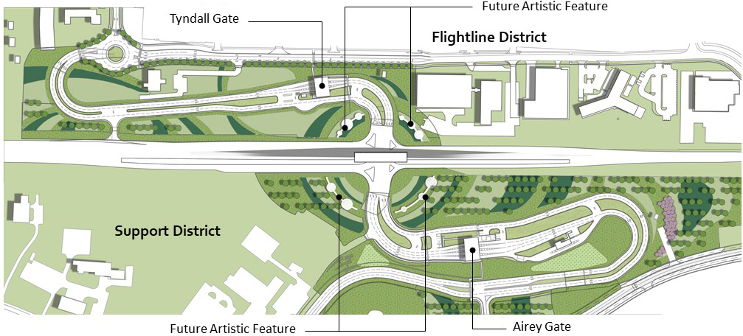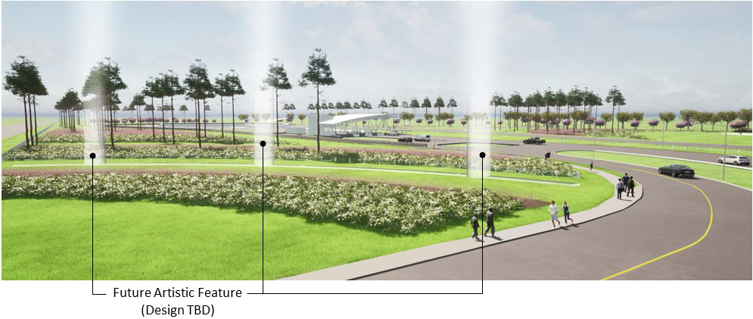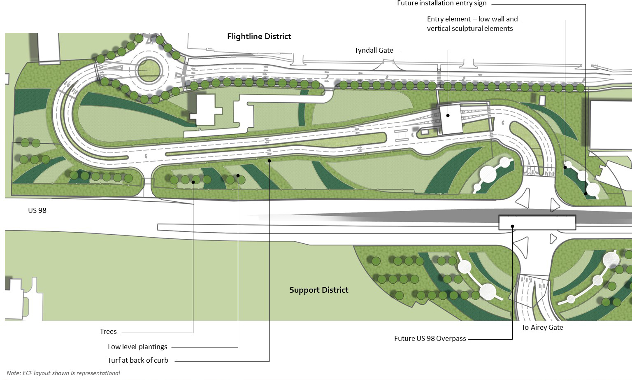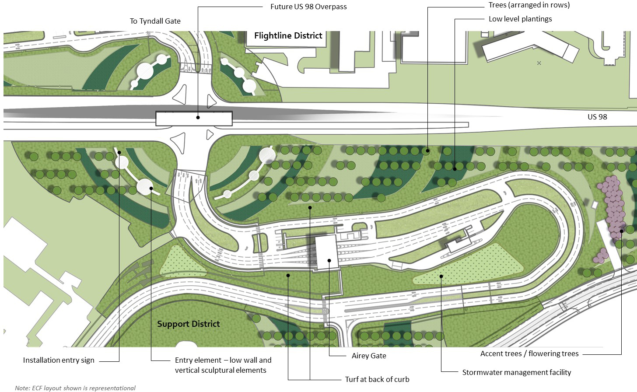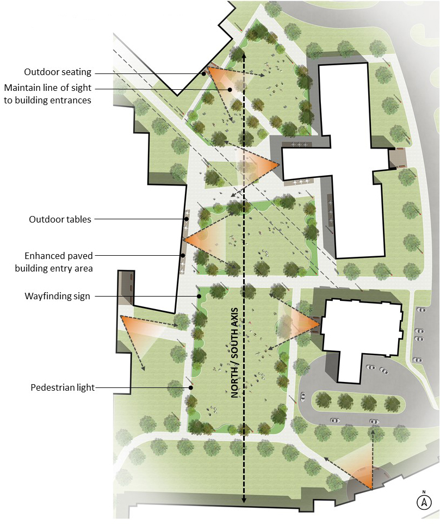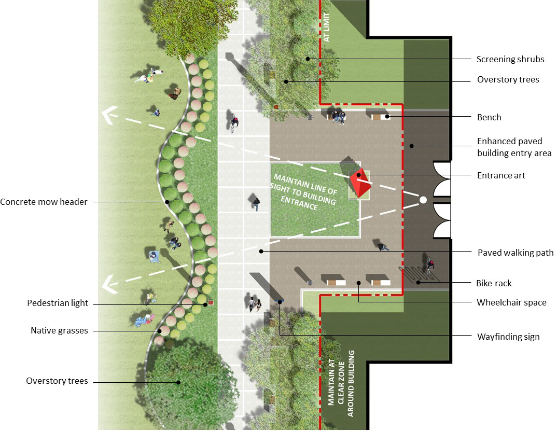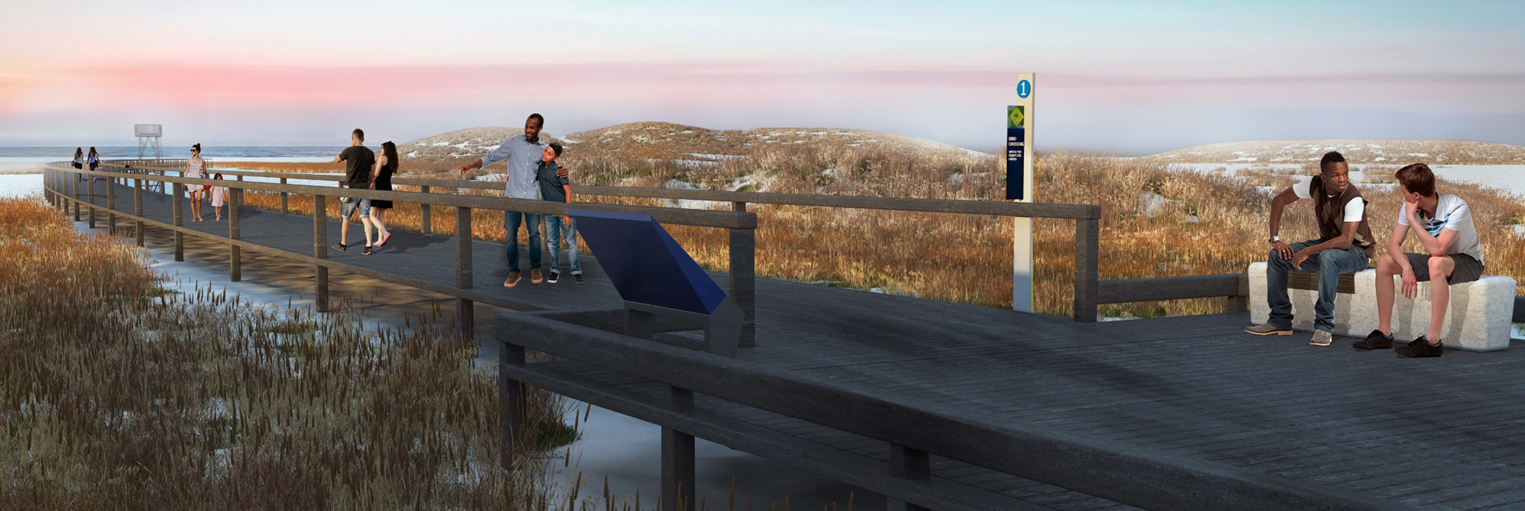C01.1 Introduction
Effective and proper site design is critically important for all existing and new facilities on Tyndall Air Force Base (AFB). Site design incorporates strategies for safety, security, efficiency, resiliency, well-being, and connectivity. These focus areas promote a more cohesive base appearance and contribute to consistency and unity throughout the site design, thus establishing a connected, resilient installation.
This section presents important site design principles, strategies, and elements to be considered when planning, designing, and implementing new facilities.
The site design and development guidance provided in this section is intended to complement current design standards outlined in Unified Facility Criteria (UFC) issued by U.S. Department of Defense (DoD). Where applicable, it is intended to fill gaps not addressed either in the UFC or the updated Tyndall AFB Installation Facilities Standards (IFS). In that regard, this document mainly applies to proposed sites and their facilities. The prototypical site design concepts shown in this section are intended for use as references for functional and aesthetic consideration.
All site development criteria must comply with Air Force Corporate Facilities Standards for Site Development.
Additional references include the Uniform Facilities Criteria (UFC), the Whole Building Design Guide (WBDG), and Crime prevention through Environmental Design (CPTED):
- UFC 3-201-02, Landscape Architecture
- UFC 4-010-01, DoD Minimum Antiterrorism Standards for Buildings
- UFC 4-022-01, Entry Control Facilities Access Control Points
- UFC 4-022-02, Selection and Application of Vehicle Barriers
- UFC 4-022-03, Security Fences and Gates
- UFC 3-600-01, Fire Protection Engineering for Facilities
- National Fire Protection Association (NFPA) Standards
- www.wbdg.org
- www.cpted.net
Coordination of design and construction with Tyndall AFB staff, agencies, service providers and third-party contractors is critical to the successful implementation of planned improvements. All work is required to be warrantied regarding location and installation of materials in a manner consistent with the intent of the Landscape Master Plan and IFS, and to not create a conflict for installation of adjacent improvements by others. All potential conflicts will be identified by designers/contractors in respective sections of the Compliance Checklist and reviewed by Tyndall AFB Staff.


