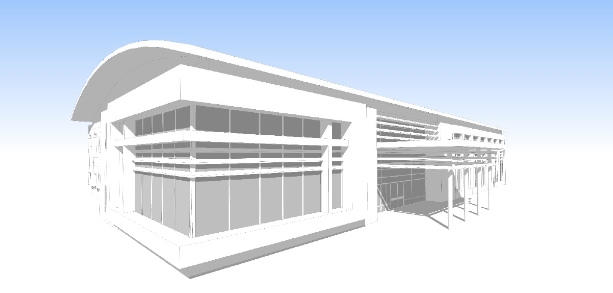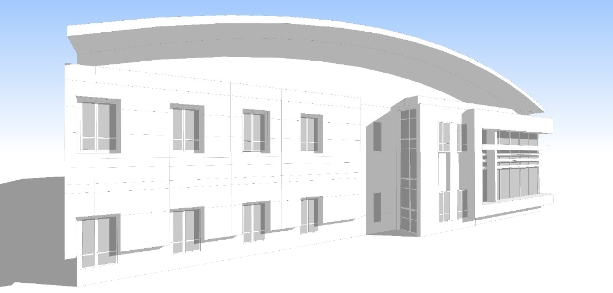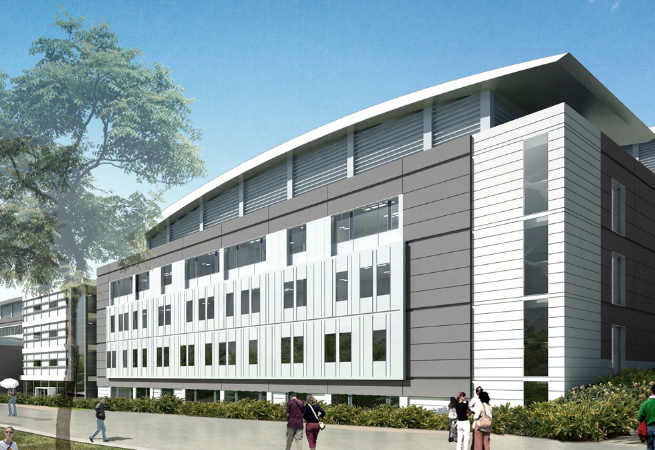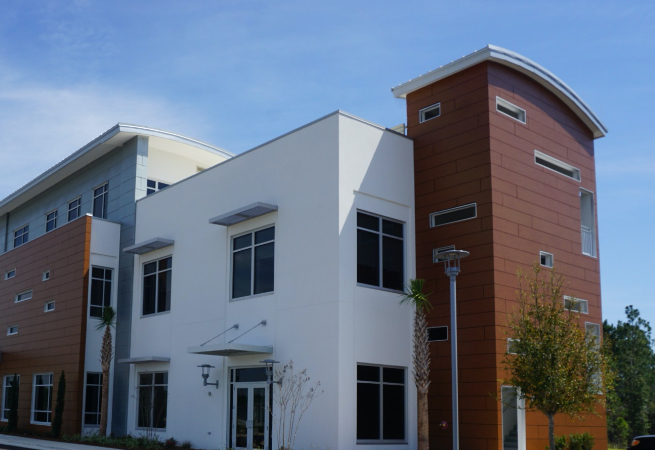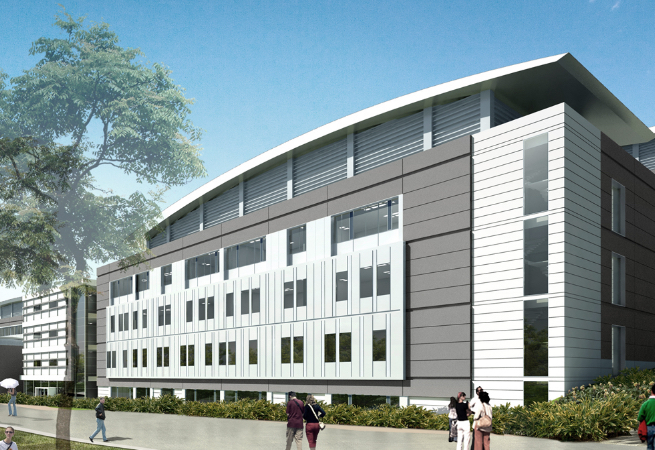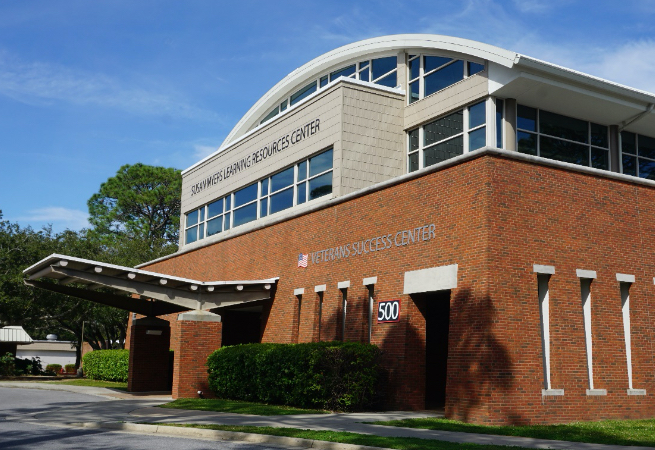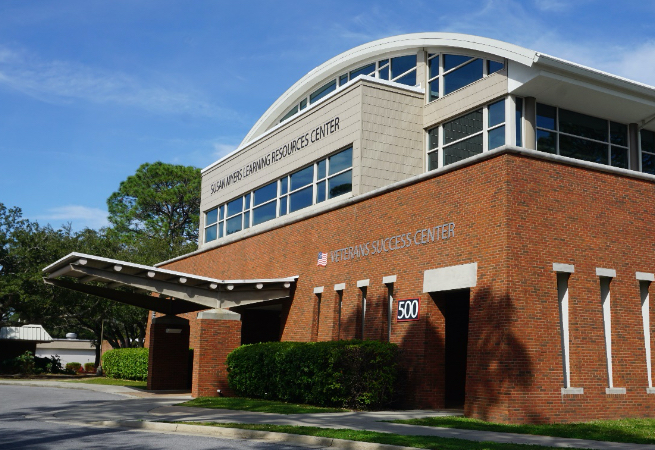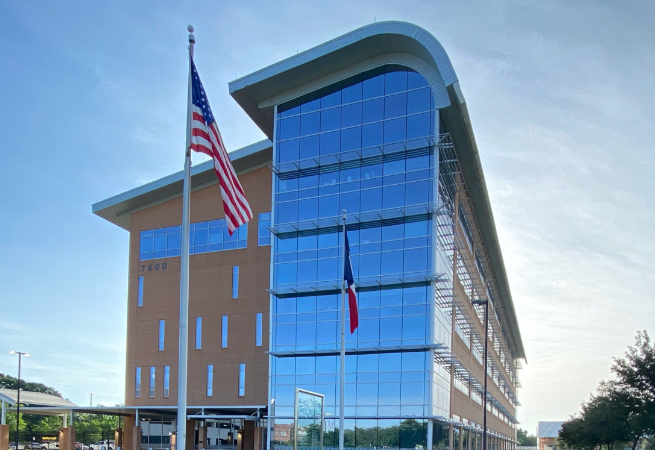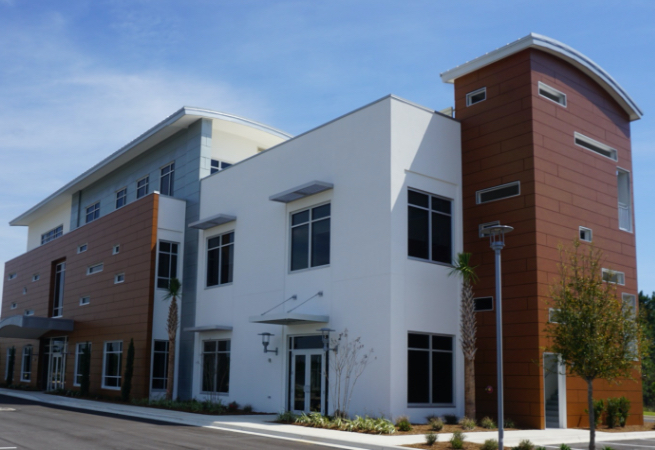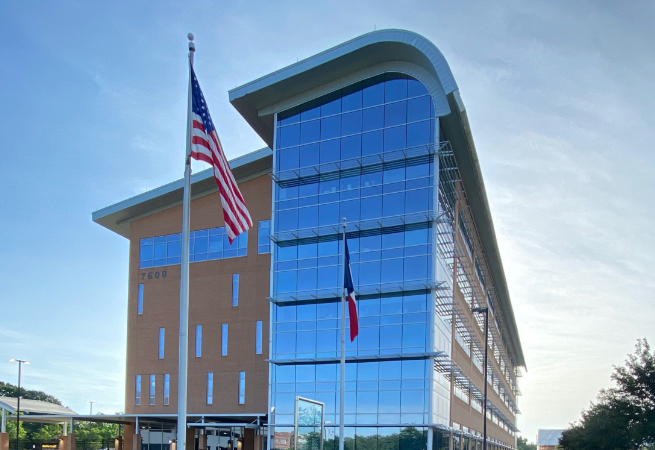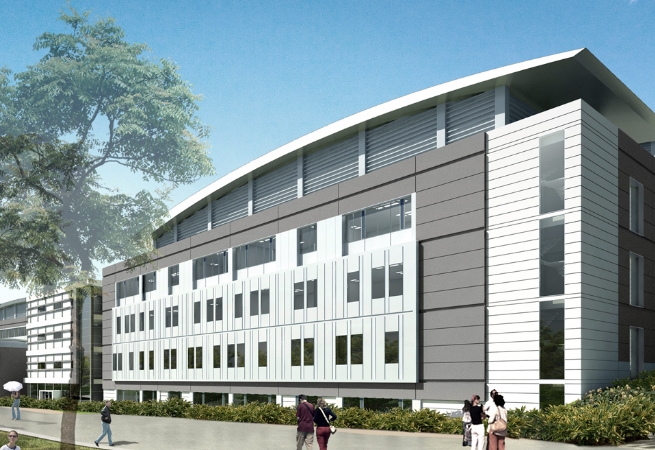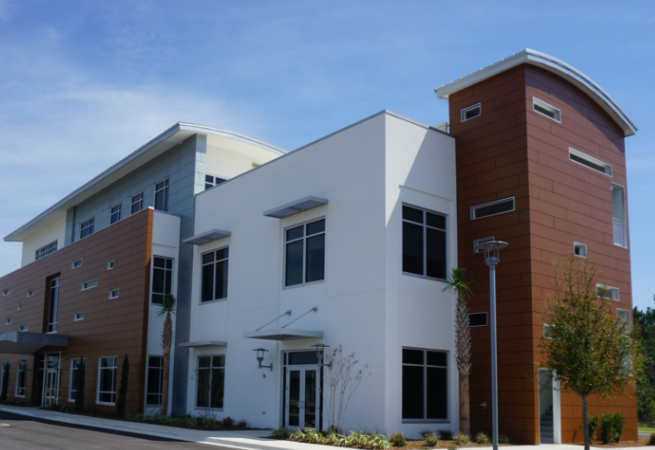1. Massing & Articulation
The massing is articulated responding to the building program. The mass accommodates generous daylighting of the interior where appropriate. A strong, easily identified entrance is appropriate for this building. Use of a vertical “tower” form also is appropriate for an entry or other architectural feature. Massing and façade articulation will reinforce the overall design concept, and specific attention to detail is encouraged. Brackets may be used selectively as functional devices and focus on entrances or other architectural features.


