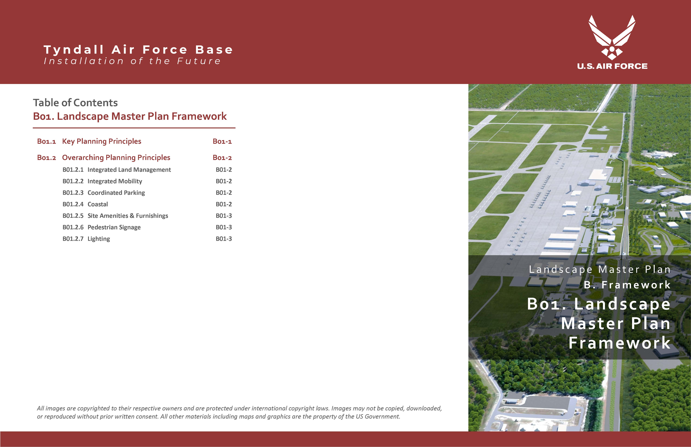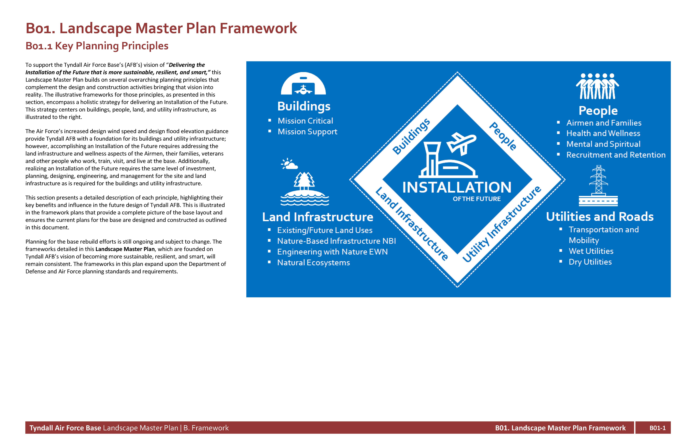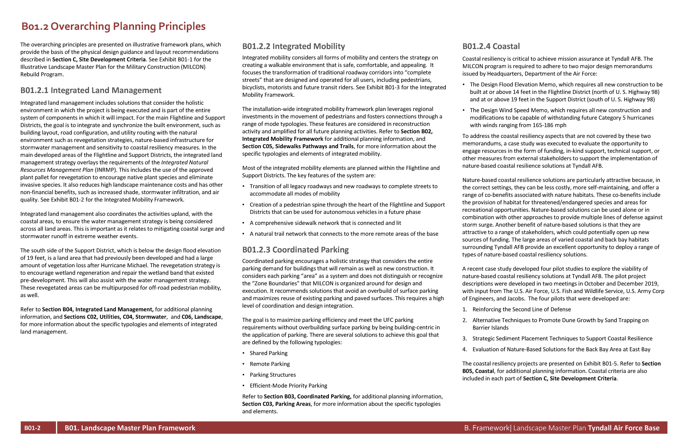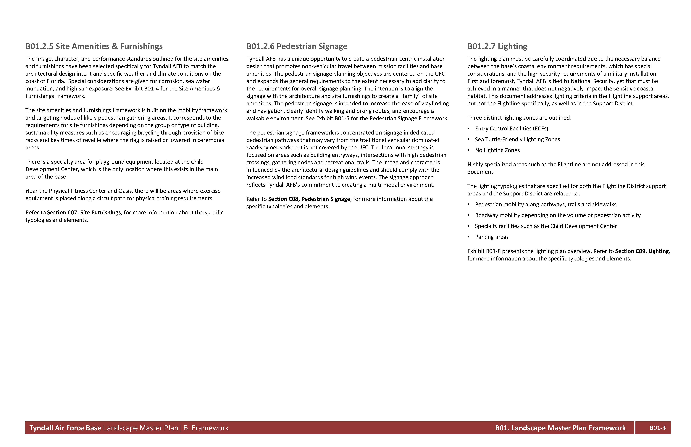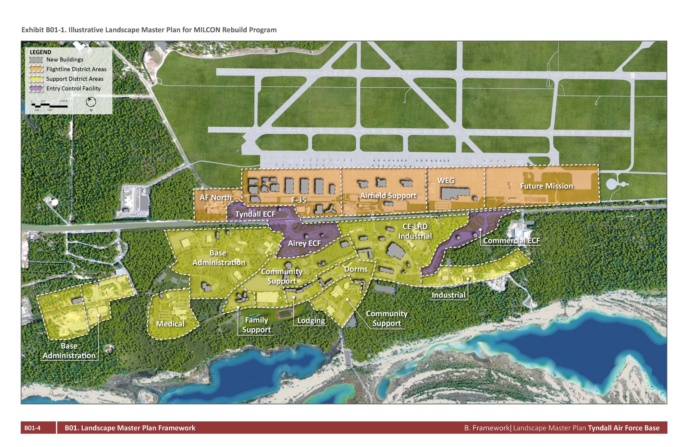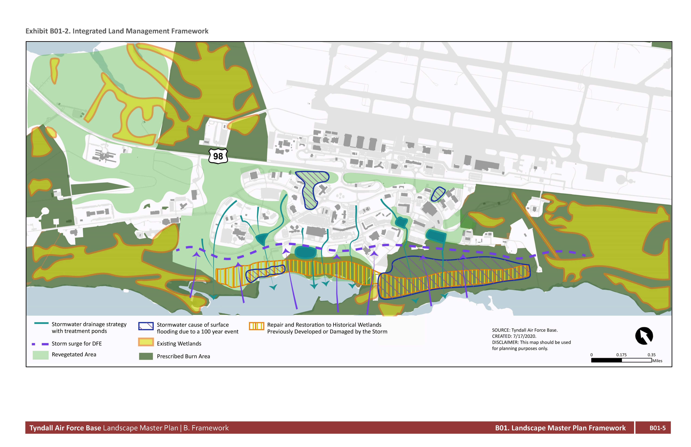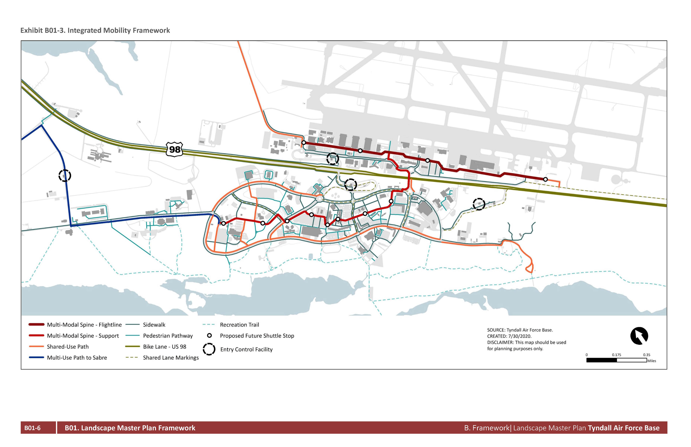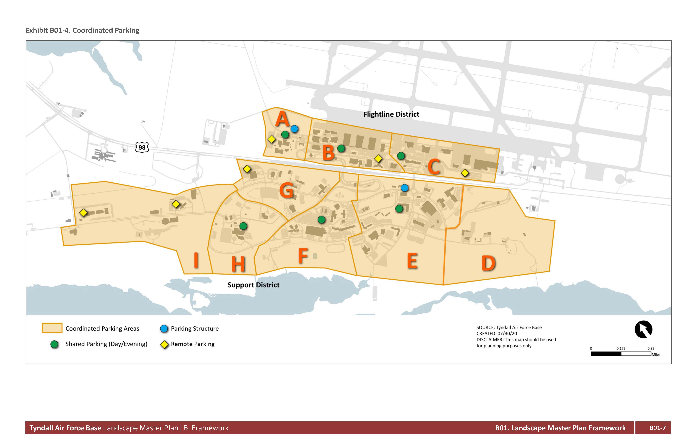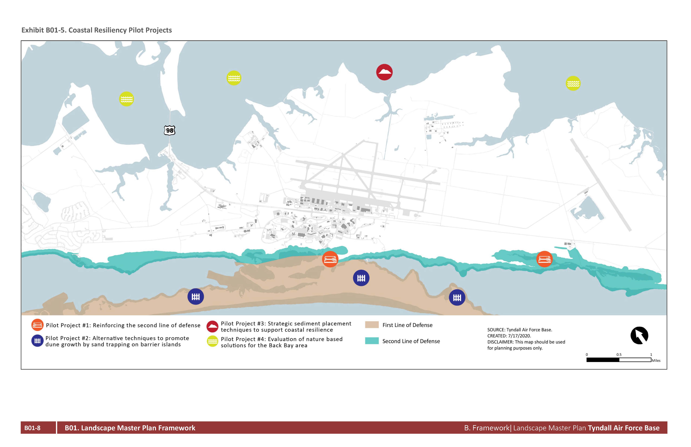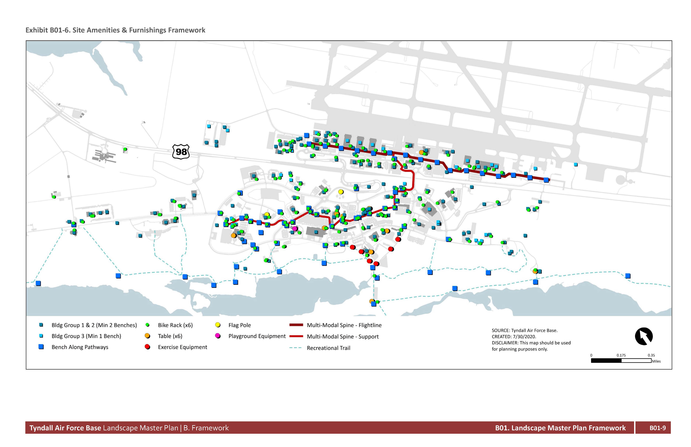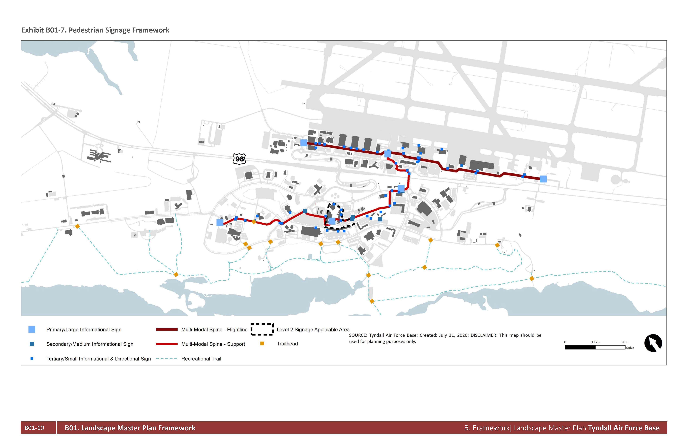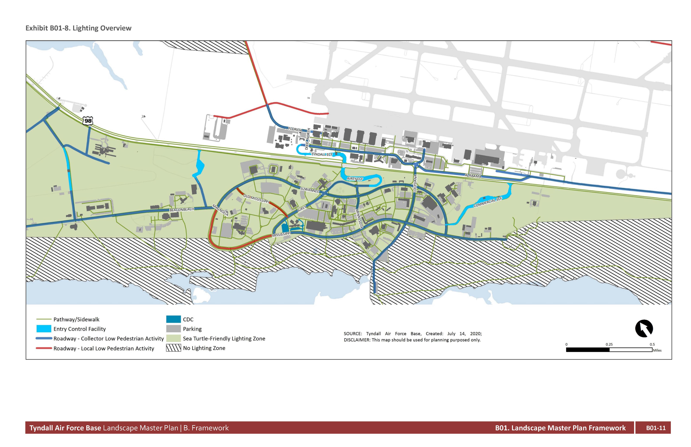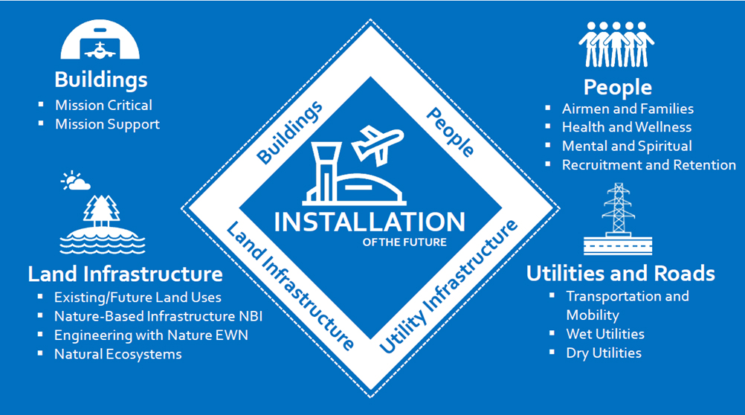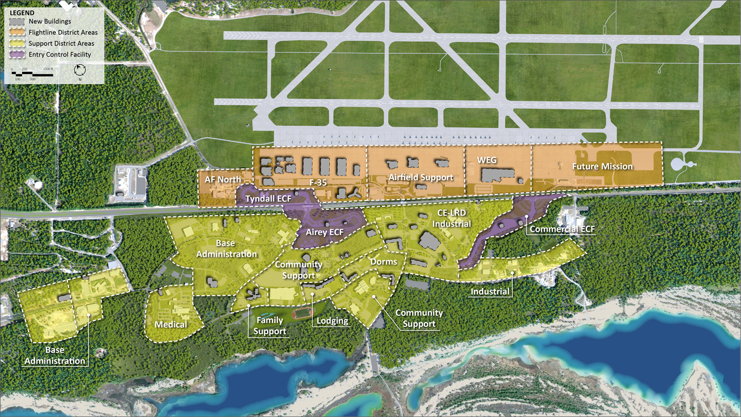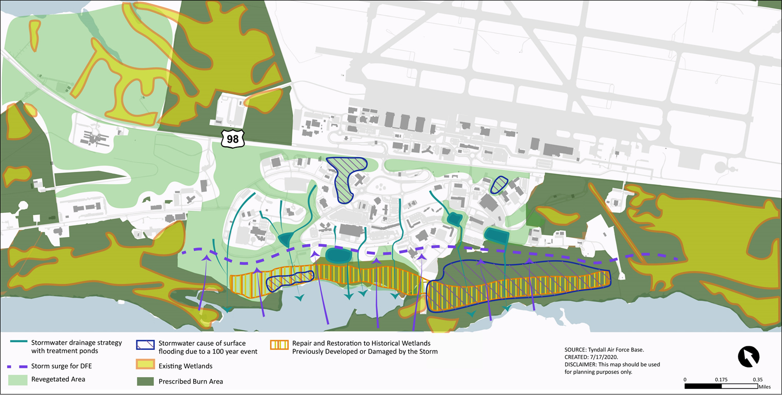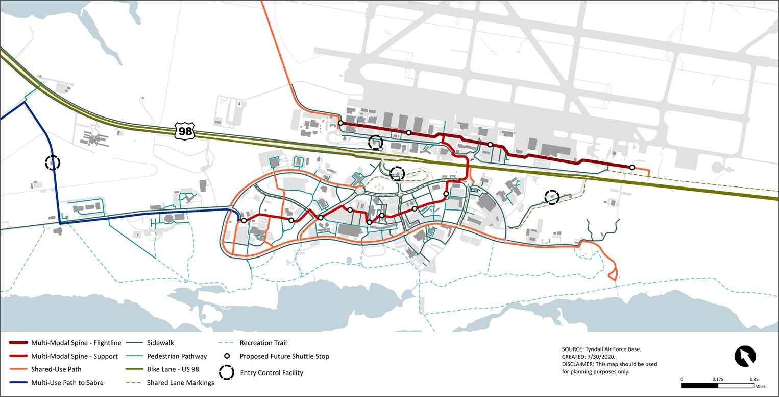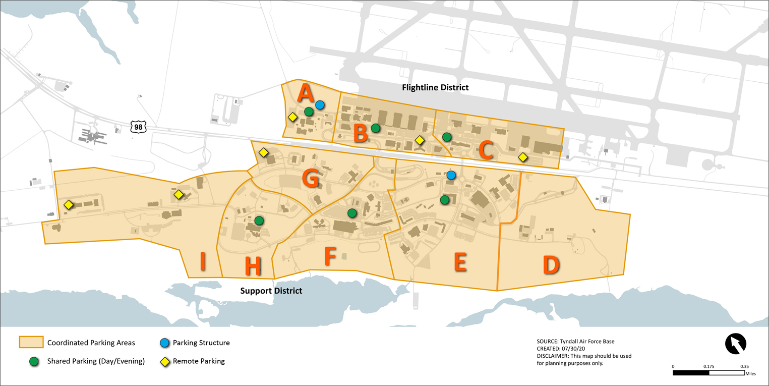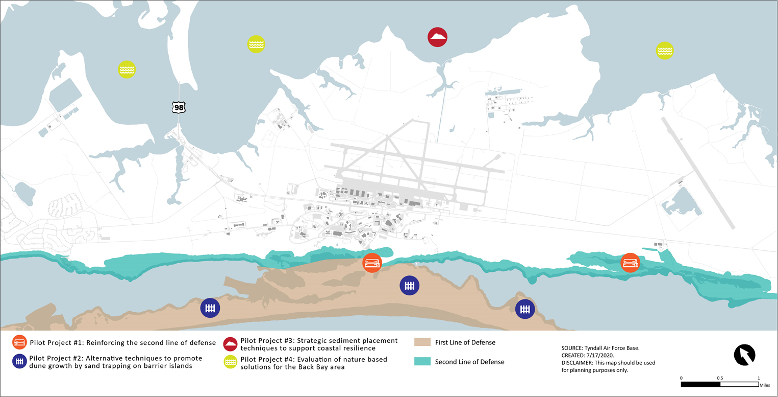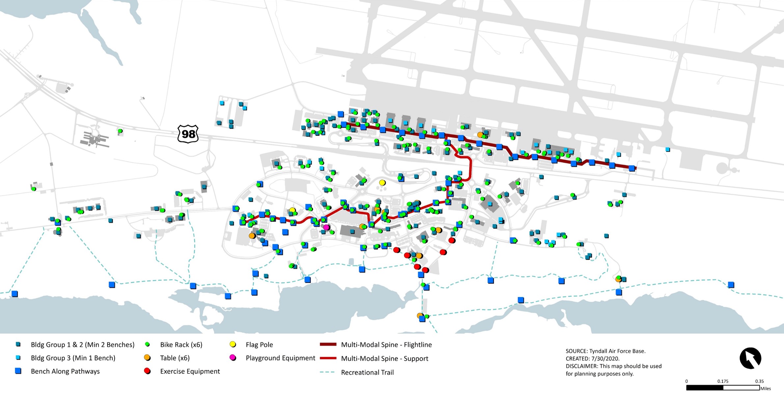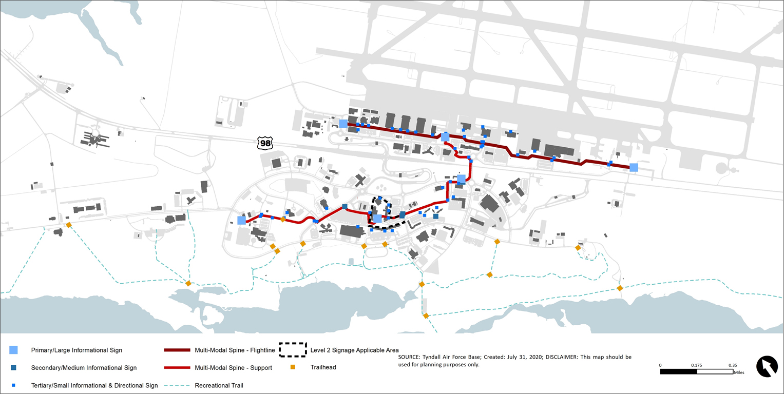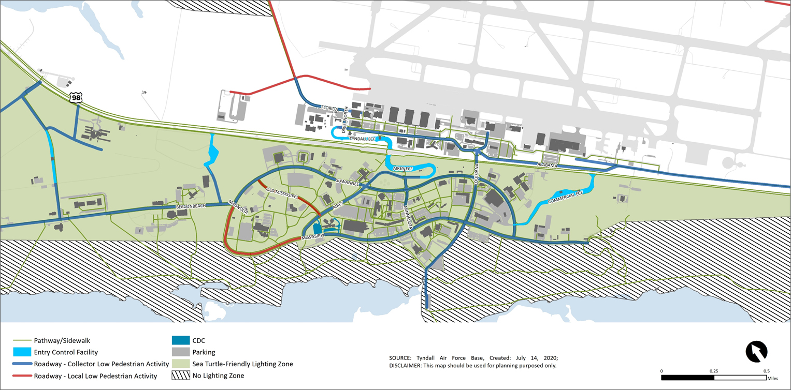B01.1 Key Planning Principles
To support the Tyndall Air Force Base’s (AFB’s) vision of “Delivering the Installation of the Future that is more sustainable, resilient, and smart,” this Landscape Master Plan builds on several overarching planning principles that complement the design and construction activities bringing that vision into reality. The illustrative frameworks for those principles, as presented in this section, encompass a holistic strategy for delivering an Installation of the Future. This strategy centers on buildings, people, land, and utility infrastructure, as illustrated to the right.
The Air Force’s increased design wind speed and design flood elevation guidance provide Tyndall AFB with a foundation for its buildings and utility infrastructure; however, accomplishing an Installation of the Future requires addressing the land infrastructure and wellness aspects of the Airmen, their families, veterans and other people who work, train, visit, and live at the base. Additionally, realizing an Installation of the Future requires the same level of investment, planning, designing, engineering, and management for the site and land infrastructure as is required for the buildings and utility infrastructure.
This section presents a detailed description of each principle, highlighting their key benefits and influence in the future design of Tyndall AFB. This is illustrated in the framework plans that provide a complete picture of the base layout and ensures the current plans for the base are designed and constructed as outlined in this document.
Planning for the base rebuild efforts is still ongoing and subject to change. The frameworks detailed in this Landscape Master Plan, which are founded on Tyndall AFB’s vision of becoming more sustainable, resilient, and smart, will remain consistent. The frameworks in this plan expand upon the Department of Defense and Air Force planning standards and requirements.


