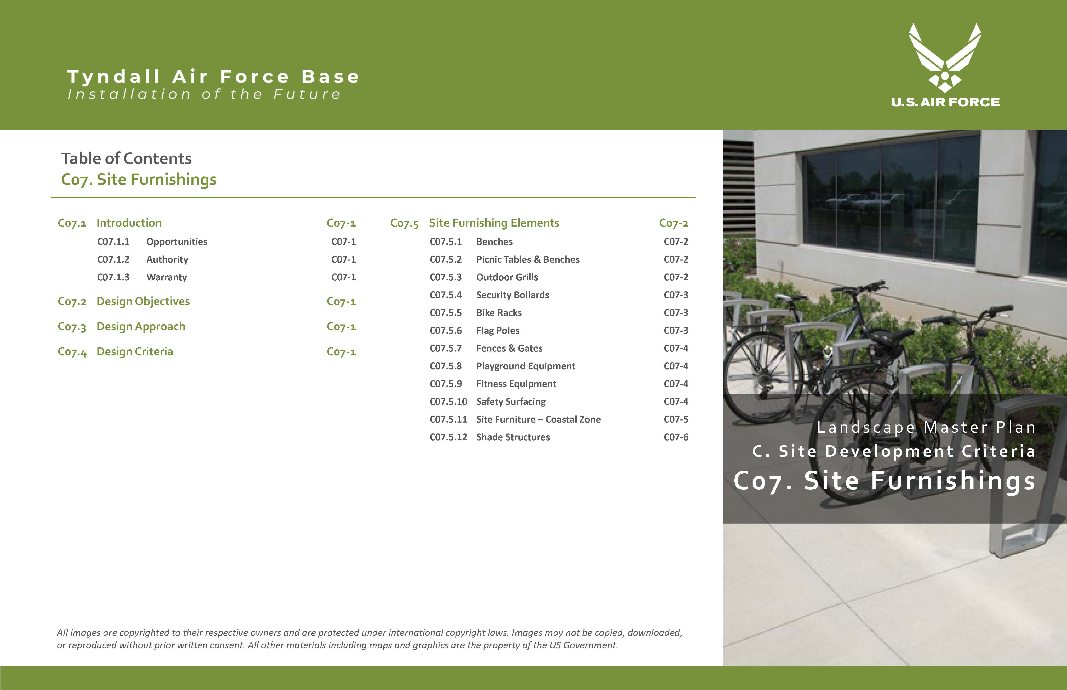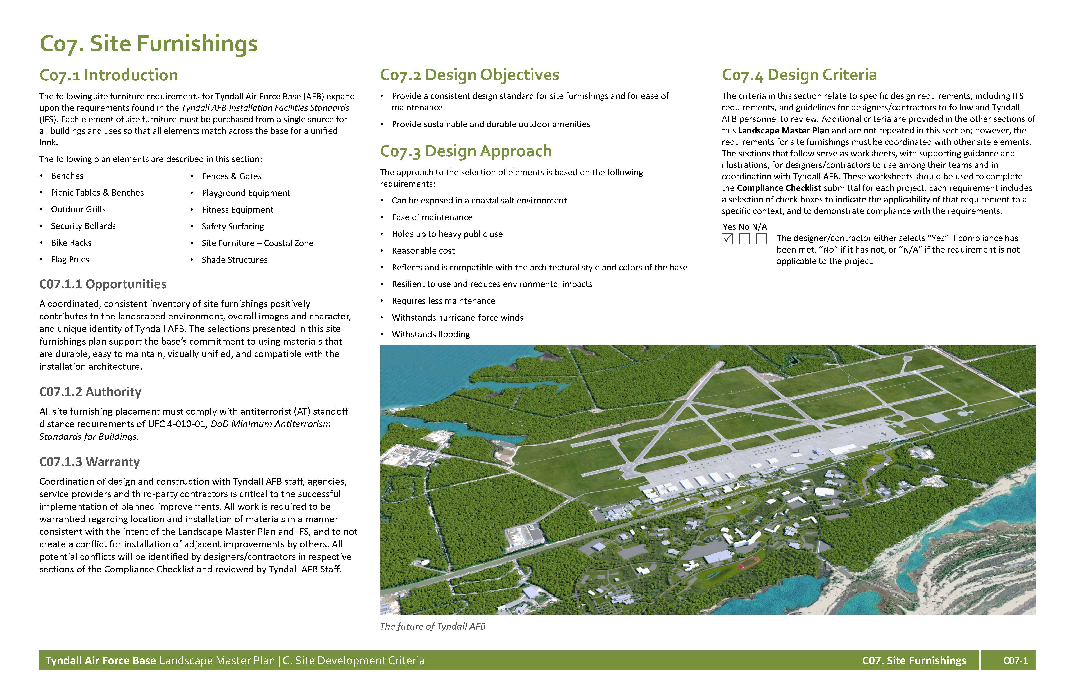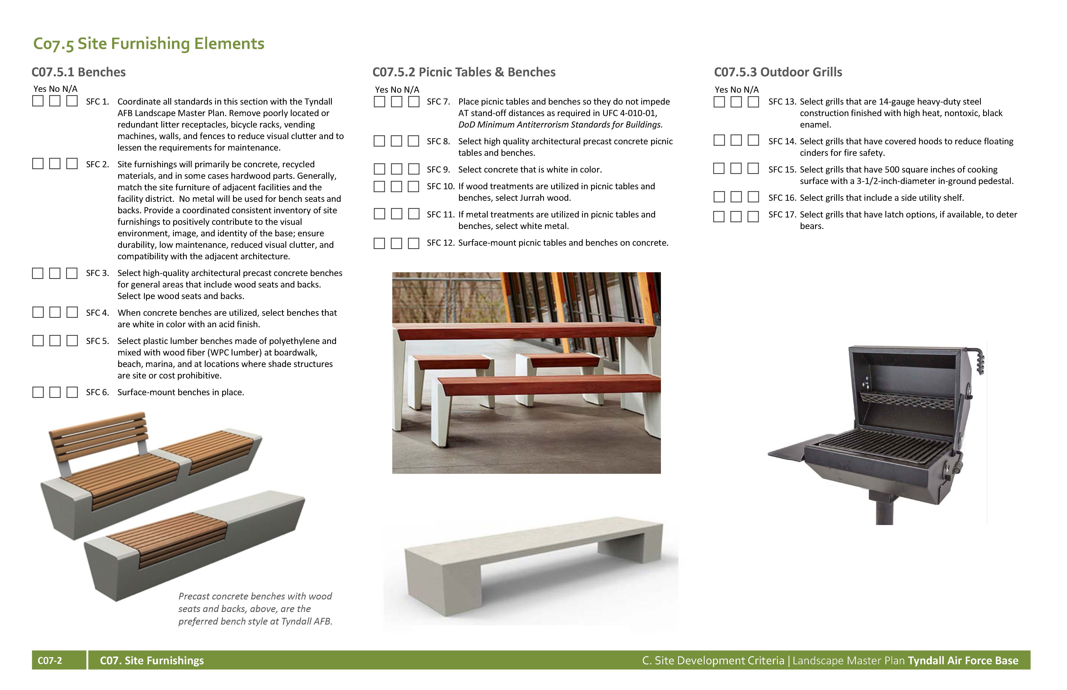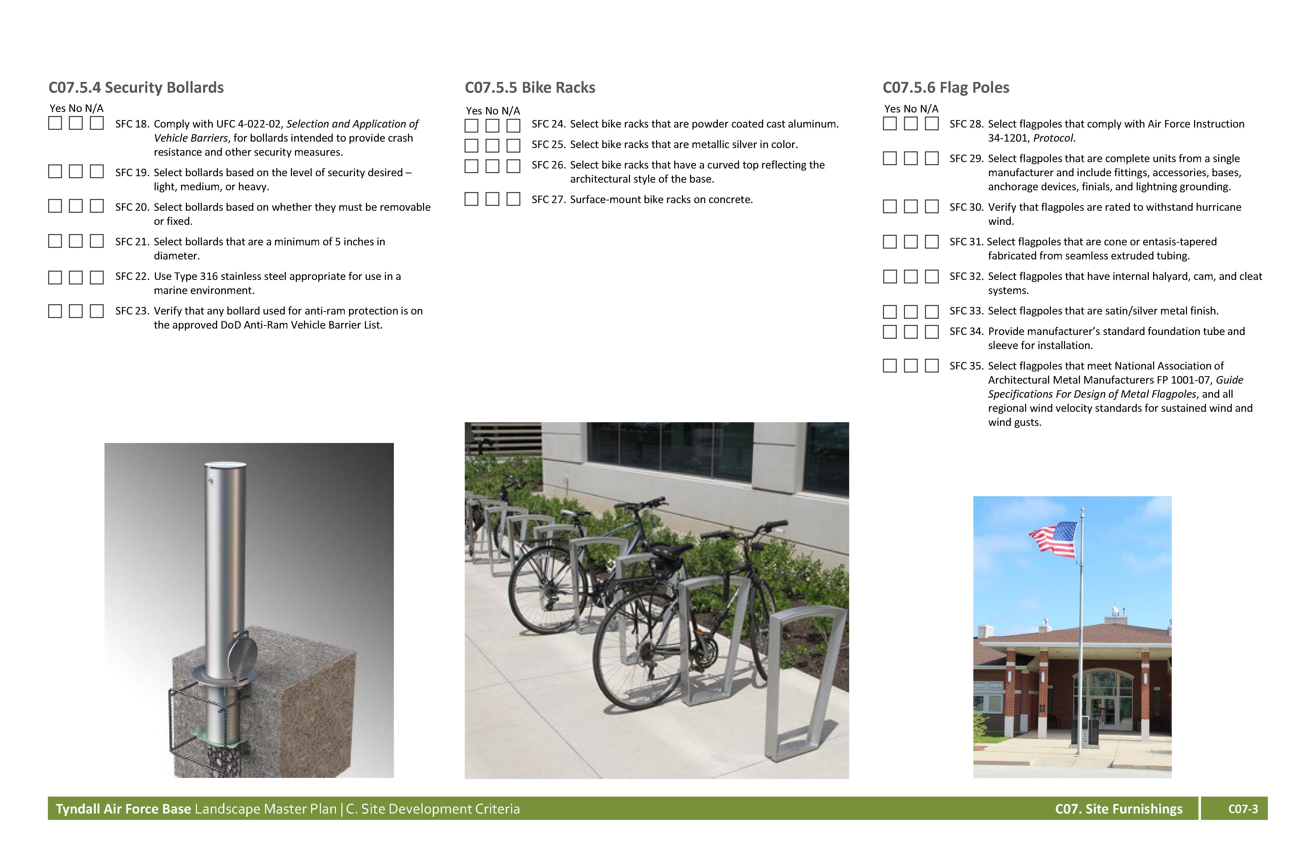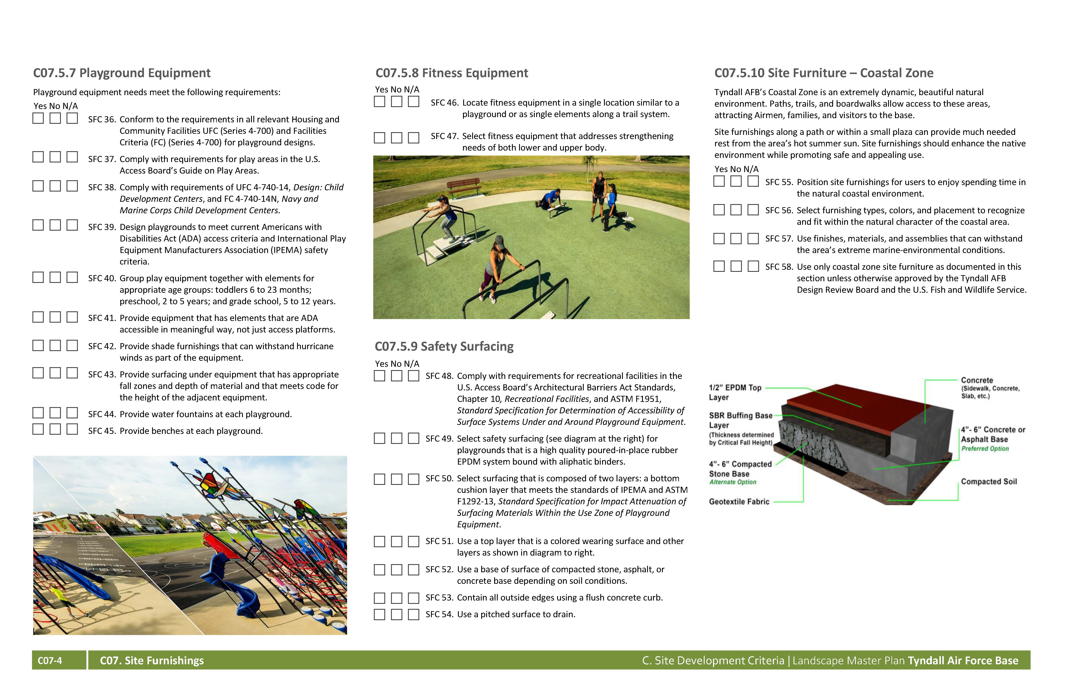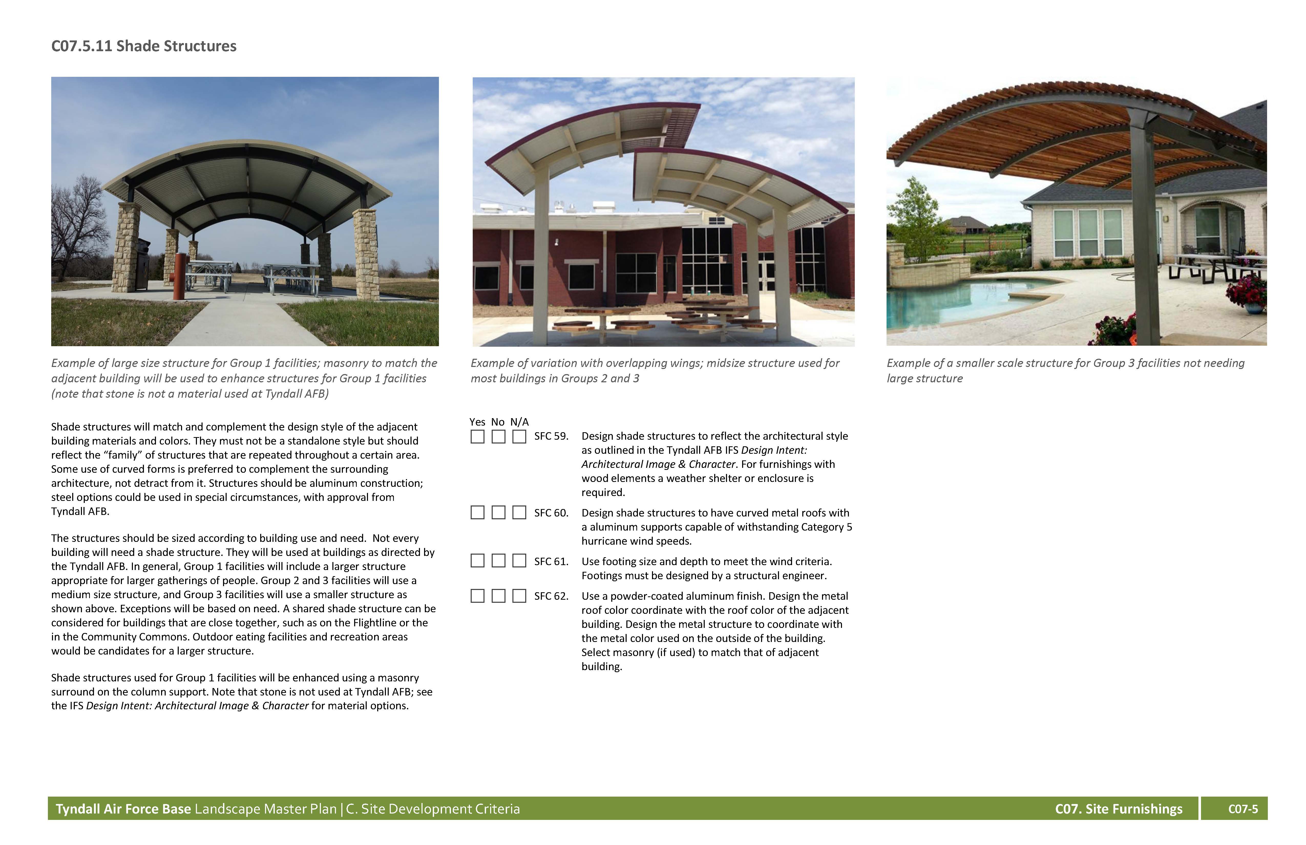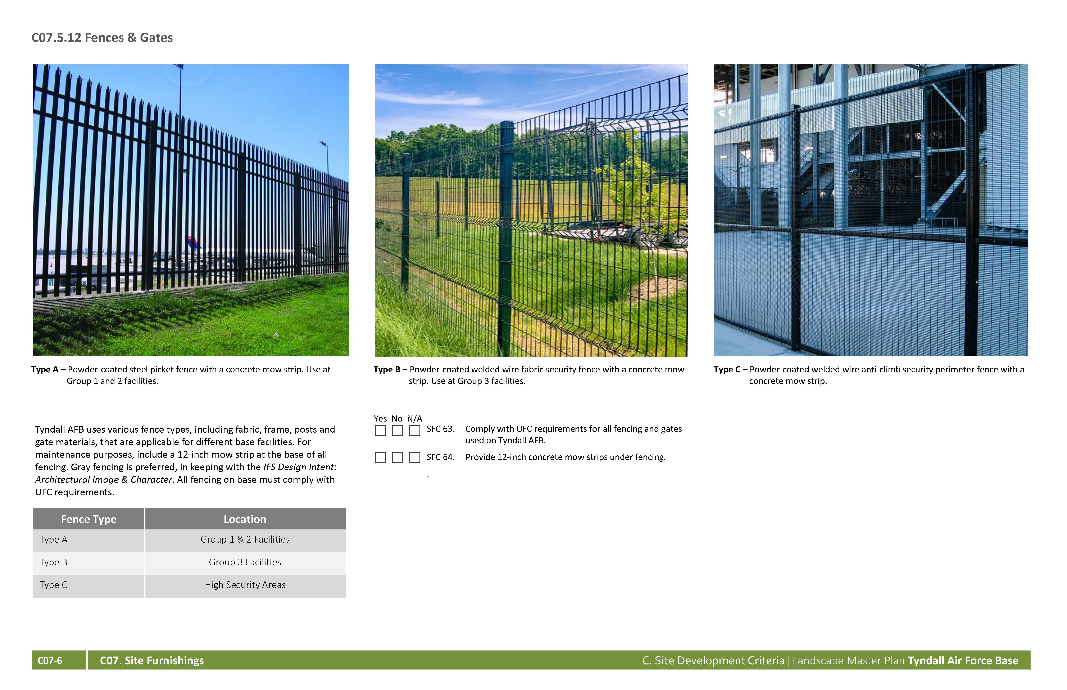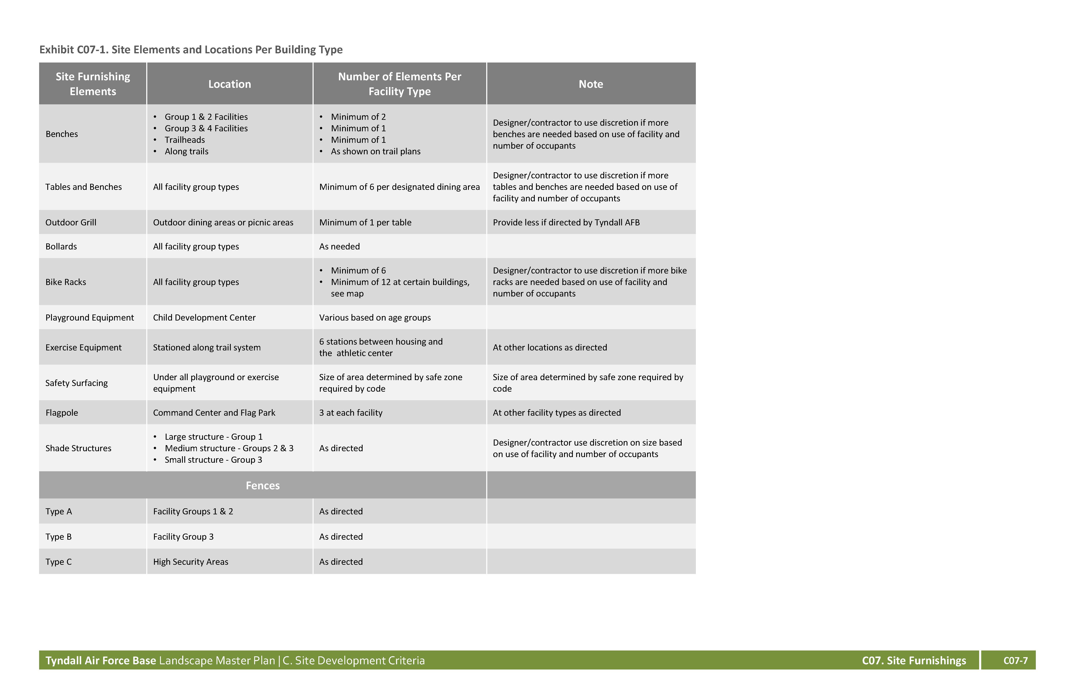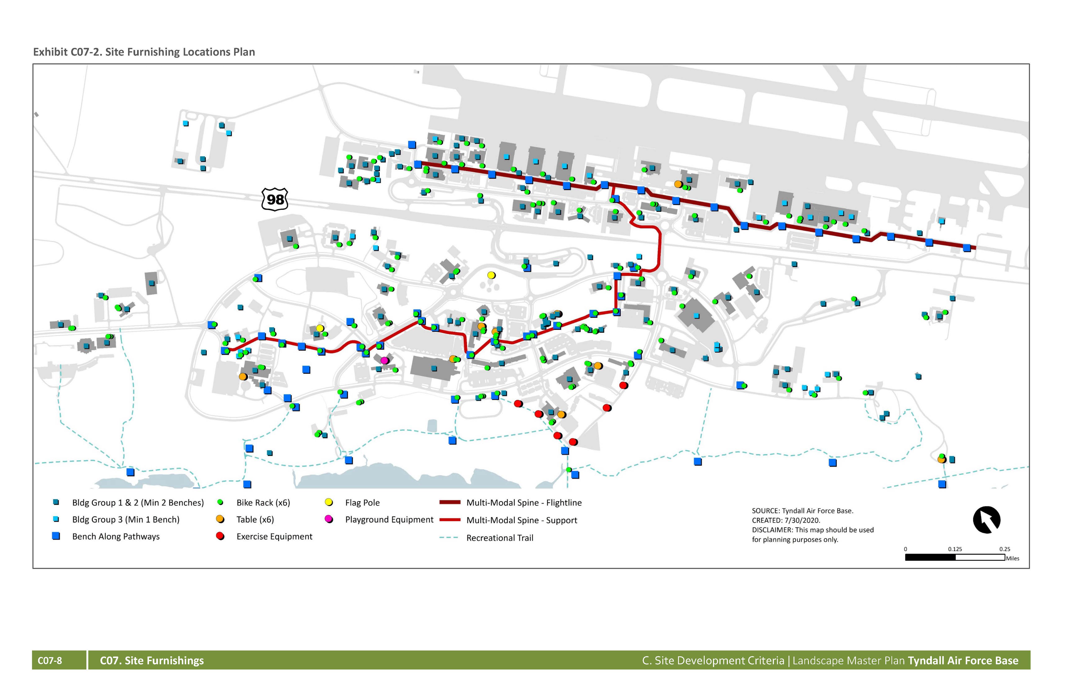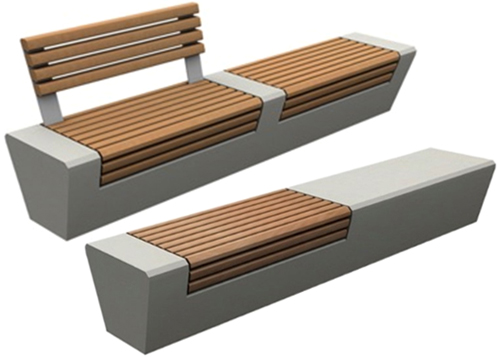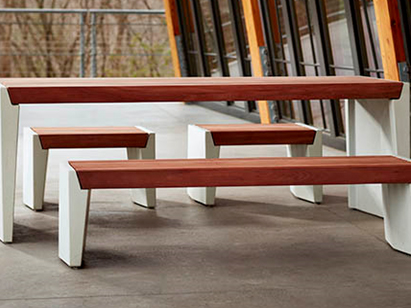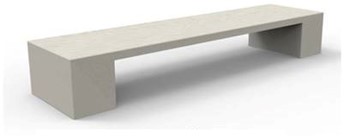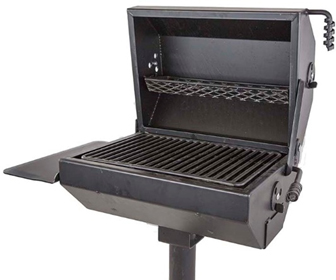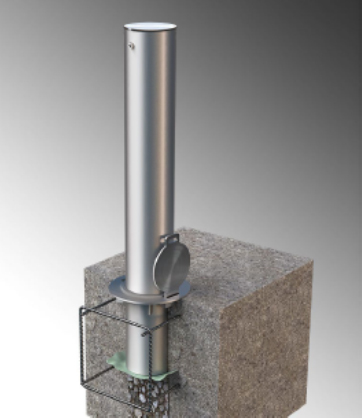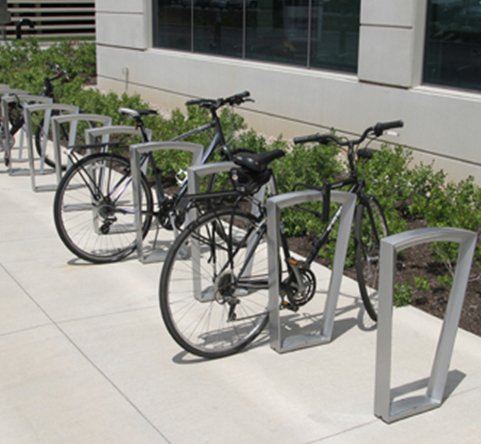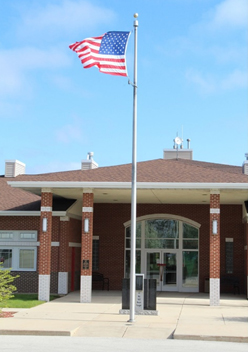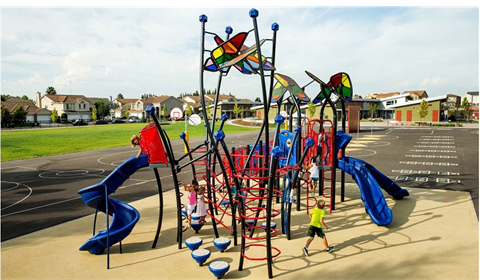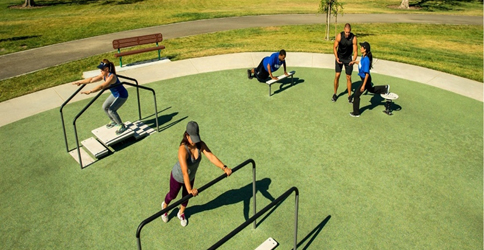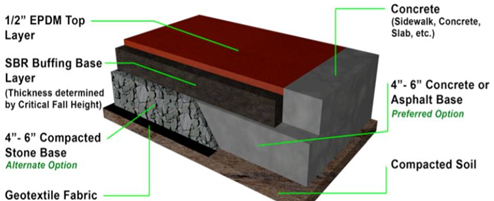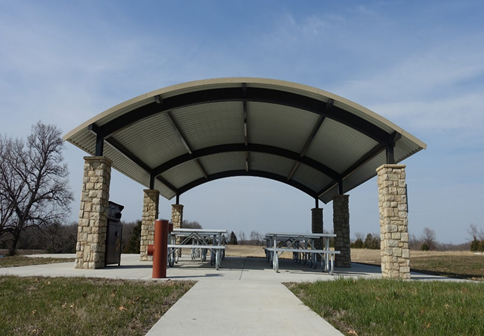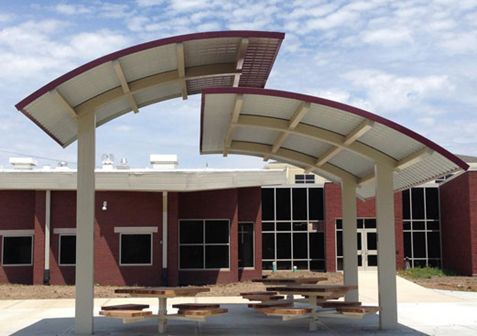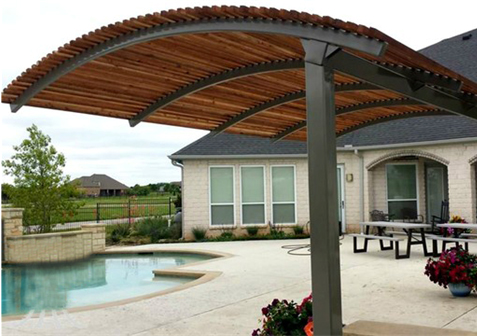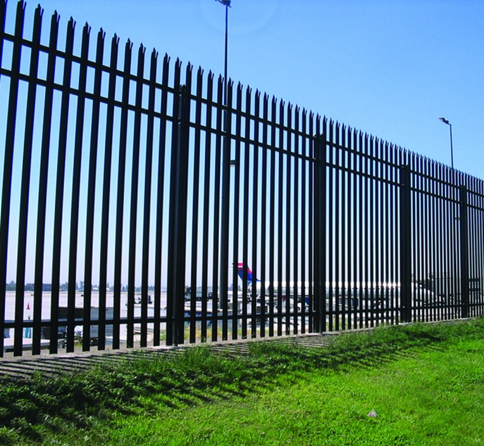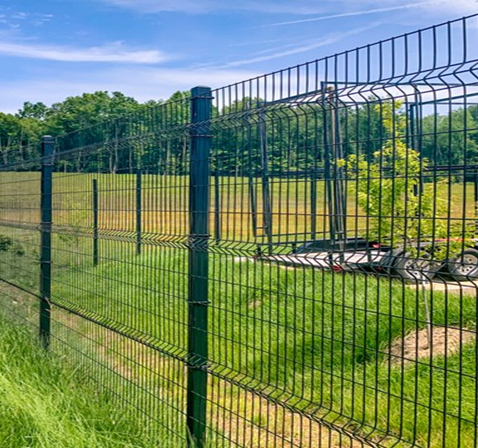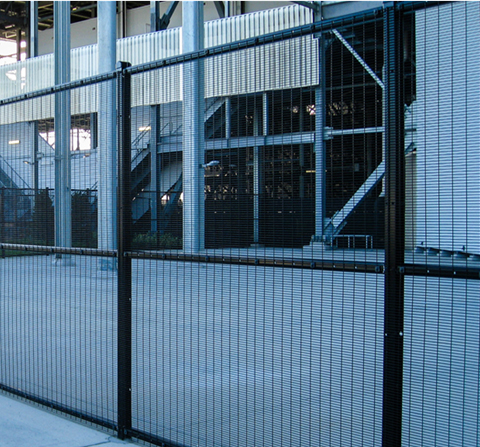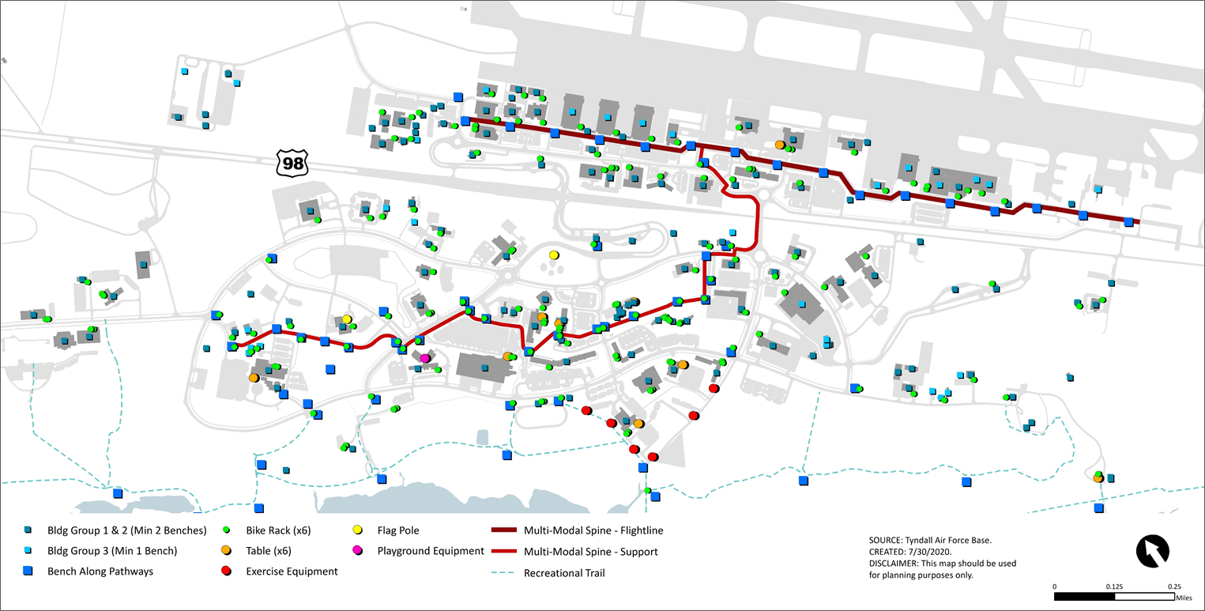C07.1 Introduction
The following site furniture requirements for Tyndall Air Force Base (AFB) expand upon the requirements found in the Tyndall AFB Installation Facilities Standards (IFS). Each element of site furniture must be purchased from a single source for all buildings and uses so that all elements match across the base for a unified look.
The following plan elements are described in this section:
- Benches
- Picnic Tables & Benches
- Outdoor Grills
- Security Bollards
- Bike Racks
- Flag Poles
- Fences & Gates
- Playground Equipment
- Fitness Equipment
- Safety Surfacing
- Site Furniture – Coastal Zone
- Shade Structures
A coordinated, consistent inventory of site furnishings positively contributes to the landscaped environment, overall images and character, and unique identity of Tyndall AFB. The selections presented in this site furnishings plan support the base’s commitment to using materials that are durable, easy to maintain, visually unified, and compatible with the installation architecture.
All site furnishing placement must comply with antiterrorist (AT) standoff distance requirements of UFC 4-010-01, DoD Minimum Antiterrorism Standards for Buildings.
Coordination of design and construction with Tyndall AFB staff, agencies, service providers and third-party contractors is critical to the successful implementation of planned improvements. All work is required to be warrantied regarding location and installation of materials in a manner consistent with the intent of the Landscape Master Plan and IFS, and to not create a conflict for installation of adjacent improvements by others. All potential conflicts will be identified by designers/contractors in respective sections of the Compliance Checklist and reviewed by Tyndall AFB Staff.


